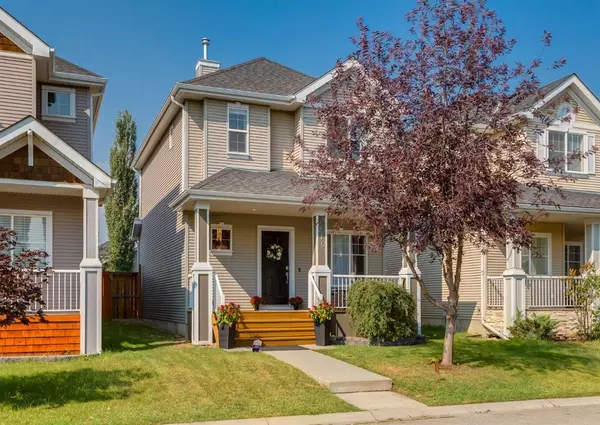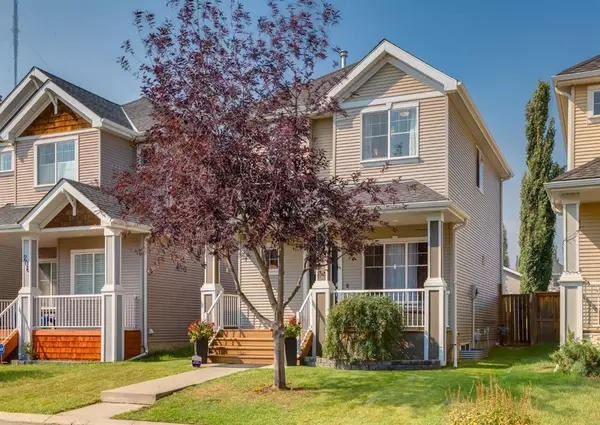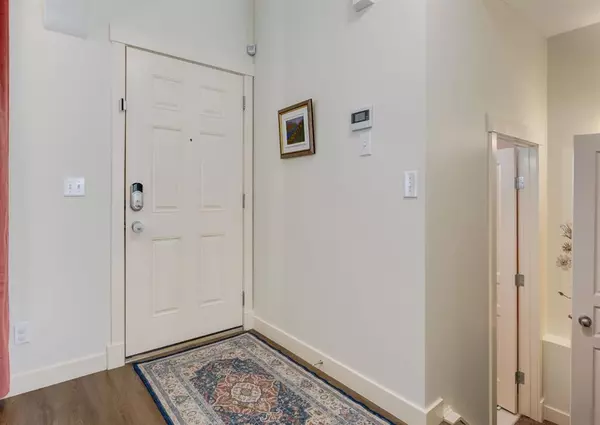For more information regarding the value of a property, please contact us for a free consultation.
210 Cougartown CIR SW Calgary, AB T3H 0V3
Want to know what your home might be worth? Contact us for a FREE valuation!

Our team is ready to help you sell your home for the highest possible price ASAP
Key Details
Sold Price $624,900
Property Type Single Family Home
Sub Type Detached
Listing Status Sold
Purchase Type For Sale
Square Footage 1,323 sqft
Price per Sqft $472
Subdivision Cougar Ridge
MLS® Listing ID A2078894
Sold Date 09/24/23
Style 2 Storey
Bedrooms 4
Full Baths 2
Half Baths 2
Originating Board Calgary
Year Built 2005
Annual Tax Amount $3,463
Tax Year 2023
Lot Size 3,896 Sqft
Acres 0.09
Property Description
Step inside your family's perfect oasis in the highly sought-after Cougar Ridge community. This charming detached home is designed for the way you live, with a warm and inviting atmosphere that will make every member of your family feel right at home. As you enter, you'll find a well-lit and open layout on the main floor. The kitchen is a delightful space having been freshly updated with grey cabinetry and white quartz countertops, complete with a gas stove, range hood and upgraded stainless steel fridge freezer, a dishwasher and Microwave. You will find multiple storage options on this floor including a pantry to keep your family organized. Enjoy the breakfast bar or the dining room, filled with natural light, creating the perfect setting for family meals and gatherings. Custom lighting adds a unique touch of elegance, making this space even more special. The upper level, you'll discover a bright and fresh master bedroom with ensuite, offering privacy and comfort. Two additional bedrooms provide ample space for your family and guests. The upstairs laundry room simplifies daily chores, adding to the convenience of this home. Venture downstairs to the fully finished recreation room, your family's personal retreat for relaxation and entertainment. A surround sound system immerses you in a world of sound and fun. Plus, a fourth bedroom and a 2-pc bath on this level offer flexibility and space for guests or quiet moments away from the main living areas. Step into the backyard, with a sprawling, fully fenced west-facing haven. Here, outdoor enjoyment takes center stage. A charming patio with fire-pit invites you to relax and savor the moments, while a double detached garage ensures convenience and security. This home is designed for a low-maintenance lifestyle, allowing you to focus on what matters most. Recent upgrades, including fresh paint, new flooring, and a kitchen adorned with pristine white quartz countertops, have elevated this residence to modern elegance. Tucked into the heart of Cougar Ridge, this home perfectly blends convenience with luxury. It's an opportunity you don't want to miss.
Location
Province AB
County Calgary
Area Cal Zone W
Zoning R-1N
Direction E
Rooms
Other Rooms 1
Basement Finished, Full
Interior
Interior Features Breakfast Bar, Chandelier, Closet Organizers, Open Floorplan, Pantry, Quartz Counters, Recessed Lighting, See Remarks, Wired for Sound
Heating Forced Air, Natural Gas
Cooling None
Flooring See Remarks
Fireplaces Number 2
Fireplaces Type Basement, Electric, Living Room, See Remarks
Appliance Dishwasher, Freezer, Garage Control(s), Gas Oven, Humidifier, Microwave, Range Hood, Refrigerator, See Remarks, Washer/Dryer, Window Coverings
Laundry Upper Level
Exterior
Parking Features Alley Access, Double Garage Detached, See Remarks
Garage Spaces 2.0
Garage Description Alley Access, Double Garage Detached, See Remarks
Fence Fenced
Community Features Other, Park, Schools Nearby, Shopping Nearby, Sidewalks, Street Lights, Walking/Bike Paths
Roof Type Asphalt
Porch Front Porch, Patio, See Remarks
Lot Frontage 28.22
Total Parking Spaces 2
Building
Lot Description Back Lane, Few Trees, Low Maintenance Landscape, Landscaped, Level, Yard Lights, Rectangular Lot
Foundation Poured Concrete
Architectural Style 2 Storey
Level or Stories Two
Structure Type See Remarks,Vinyl Siding,Wood Frame
Others
Restrictions Call Lister
Tax ID 83213426
Ownership Private
Read Less



