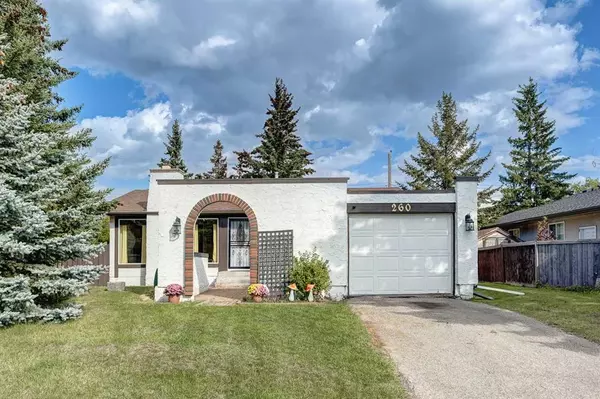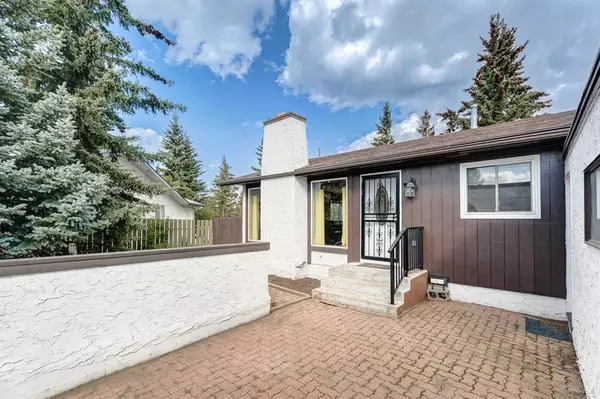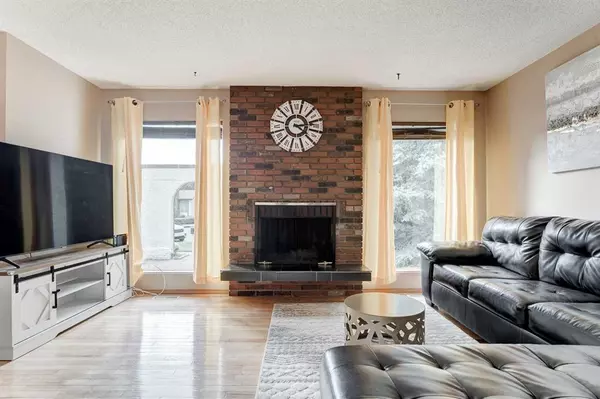For more information regarding the value of a property, please contact us for a free consultation.
260 Cedarpark DR SW Calgary, AB T2W 2J4
Want to know what your home might be worth? Contact us for a FREE valuation!

Our team is ready to help you sell your home for the highest possible price ASAP
Key Details
Sold Price $525,000
Property Type Single Family Home
Sub Type Detached
Listing Status Sold
Purchase Type For Sale
Square Footage 1,125 sqft
Price per Sqft $466
Subdivision Cedarbrae
MLS® Listing ID A2080447
Sold Date 09/23/23
Style Bungalow
Bedrooms 3
Full Baths 2
Half Baths 1
Originating Board Calgary
Year Built 1974
Annual Tax Amount $3,088
Tax Year 2023
Lot Size 6,555 Sqft
Acres 0.15
Property Description
Fantastic Family home, 3 bedrooms, 2.5 baths Plus a den/office in the sought-after community of Cedarbrae! This home has so many great features! The pie shaped lot gives this home a good sized yard. Enjoy the outdoors on the lovely covered new deck (2020), newer fence (2018), & freshly painted exterior stucco (2021). Beautiful hardwood floors in the living room and dining area plus a charming wood burning fireplace for those cool evenings. The kitchen comes with granite countertops (2020), a new dishwasher (2021) and a water filtration system accessible at the kitchen sink. Included is a a stand up freezer (2020), newer water heater (2019), & the furnace panel was recently replaced (2020). The basement has newer vinyl plank flooring installed (2020) & the kitchen just had new floor tile installed (2021). There is also a new front door and new storm door. The garage is insulated, drywalled and painted. Possible extra parking on the side of the home for an RV or vehicle of choice with city bylaw approval. Close access to schools, bus stops, parks, shopping and more. The homeowners have taken great pride in this home, call your favorite agent to view. Do not miss this great opportunity!! This is a great price for this beautiful home that's ready for a new family!
Location
Province AB
County Calgary
Area Cal Zone S
Zoning RC-1
Direction W
Rooms
Other Rooms 1
Basement Separate/Exterior Entry, Finished, Full
Interior
Interior Features Granite Counters, Separate Entrance
Heating Forced Air
Cooling None
Flooring Carpet, Ceramic Tile, Hardwood, Linoleum, Wood
Fireplaces Number 1
Fireplaces Type Wood Burning
Appliance Dishwasher, Dryer, Electric Stove, Freezer, Range Hood, Refrigerator, Washer, Window Coverings
Laundry In Basement
Exterior
Parking Features Single Garage Attached
Garage Spaces 1.0
Garage Description Single Garage Attached
Fence Fenced
Community Features Park, Schools Nearby, Shopping Nearby, Sidewalks
Roof Type Asphalt Shingle
Porch Deck
Lot Frontage 28.35
Total Parking Spaces 2
Building
Lot Description Lawn, Landscaped, Pie Shaped Lot, Treed
Foundation Poured Concrete
Architectural Style Bungalow
Level or Stories One
Structure Type Brick,Stucco,Wood Frame,Wood Siding
Others
Restrictions None Known
Tax ID 83072441
Ownership Private
Read Less



