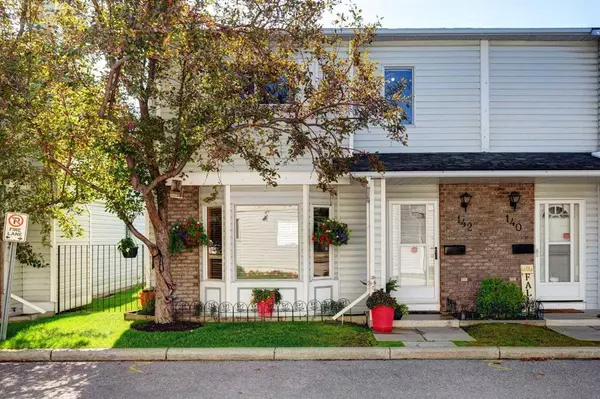For more information regarding the value of a property, please contact us for a free consultation.
142 Riverglen PARK SE Calgary, AB T2C 3Z1
Want to know what your home might be worth? Contact us for a FREE valuation!

Our team is ready to help you sell your home for the highest possible price ASAP
Key Details
Sold Price $365,500
Property Type Townhouse
Sub Type Row/Townhouse
Listing Status Sold
Purchase Type For Sale
Square Footage 1,223 sqft
Price per Sqft $298
Subdivision Riverbend
MLS® Listing ID A2080673
Sold Date 09/23/23
Style 2 Storey
Bedrooms 3
Full Baths 1
Half Baths 1
Condo Fees $330
Originating Board Calgary
Year Built 1990
Annual Tax Amount $1,708
Tax Year 2023
Property Description
**OPEN HOUSE CANCELLED** Welcome to this charming end unit townhouse nestled in the desirable Riverbend community! Boasting over 1200sqft, three spacious bedrooms and one and a half bathrooms, this home offers comfortable living spaces for you and your family. As you enter, you'll be greeted by an immense living room, complete with a warm and inviting wood-burning fireplace. This cozy centerpiece adds both charm and functionality, providing a perfect spot for gathering with friends and family on chilly evenings. Imagine curling up by the crackling fire with a good book around its comforting glow. Further into the home you have a large kitchen, perfect for culinary enthusiasts and those who love to entertain. The kitchen is flooded with natural light, making it a delightful space for preparing meals and enjoying family time. Conveniently located off the kitchen is a mudroom, providing a convenient transition space from the outdoors and your assigned parking spot. Step outside onto the sunny south-facing rear porch, where you can soak up the sun, sip your morning coffee, or unwind after a long day. The basement is currently undeveloped, offering endless possibilities to transform it into a space that suits your needs, whether it's a home office, gym, storage or additional living area. In-suite laundry is located in the basement as well. One outdoor parking stall is assigned to this unit, ensuring you always have a convenient place to park. A noteworthy upgrade to this home is the replacement of all poly b plumbing, providing peace of mind and added value to the property. With its proximity to downtown and the natural beauty of Carburn Park just a stone's throw away, you'll have the best of both worlds – urban convenience and serene outdoor escapes. Schedule a viewing today and start envisioning your life in this wonderful community.
Location
Province AB
County Calgary
Area Cal Zone Se
Zoning M-C1
Direction N
Rooms
Basement Full, Unfinished
Interior
Interior Features Ceiling Fan(s), Laminate Counters, No Smoking Home, Sump Pump(s), Wood Windows
Heating Forced Air, Natural Gas
Cooling None
Flooring Carpet, Linoleum
Fireplaces Number 1
Fireplaces Type Living Room, Wood Burning
Appliance Dishwasher, Dryer, Electric Range, Microwave Hood Fan, Refrigerator, Washer, Window Coverings
Laundry In Basement, In Unit
Exterior
Parking Features Assigned, Off Street, Stall
Garage Description Assigned, Off Street, Stall
Fence None
Community Features Park, Playground, Schools Nearby, Shopping Nearby, Sidewalks, Street Lights
Amenities Available Parking, Trash, Visitor Parking
Roof Type Asphalt Shingle
Porch Porch, Rear Porch
Exposure N
Total Parking Spaces 1
Building
Lot Description Back Lane, Garden, Low Maintenance Landscape, Rectangular Lot
Foundation Poured Concrete
Architectural Style 2 Storey
Level or Stories Two
Structure Type Brick,Vinyl Siding
Others
HOA Fee Include Common Area Maintenance,Insurance,Maintenance Grounds,Parking,Professional Management,Reserve Fund Contributions,Sewer,Snow Removal,Trash
Restrictions None Known,Pets Allowed
Tax ID 82759051
Ownership Private
Pets Allowed Cats OK, Dogs OK, Yes
Read Less



