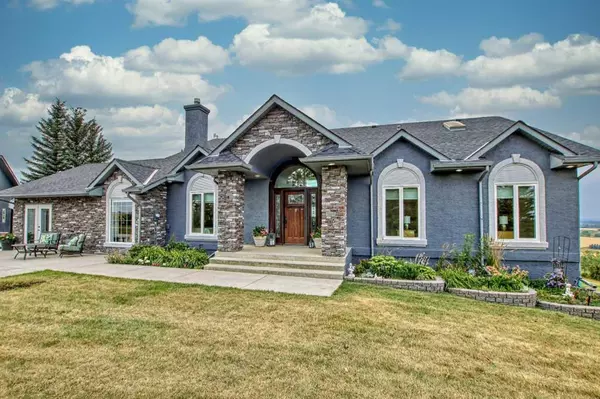For more information regarding the value of a property, please contact us for a free consultation.
226209 22 ST W Rural Foothills County, AB T1S 3N2
Want to know what your home might be worth? Contact us for a FREE valuation!

Our team is ready to help you sell your home for the highest possible price ASAP
Key Details
Sold Price $1,452,500
Property Type Single Family Home
Sub Type Detached
Listing Status Sold
Purchase Type For Sale
Square Footage 2,397 sqft
Price per Sqft $605
MLS® Listing ID A2071680
Sold Date 09/23/23
Style Acreage with Residence,Bungalow
Bedrooms 4
Full Baths 4
Originating Board Calgary
Year Built 1994
Annual Tax Amount $7,306
Tax Year 2023
Lot Size 2.250 Acres
Acres 2.25
Property Description
Location, location, only 5 minutes from the City of Calgary. This incredible 2.25 acre walkout bungalow with over 4000 sq ft of living space is truly one of a kind. 4 bedrooms and 4 full baths in total. Situated in an small cul-de-sac of 10 houses, you have amazing neighbours, but still lots of privacy. This property has breath-taking views of the downtown skyline, visible 24/7 plus mountain views. Treed drive way, landscaped flower beds, massive deck w glass railings, Plus 3 wood tiered decks, just refurbished with all new lattice, oversized triple car garage w 12 ft ceilings, one garage door for your motorhome. Upon entering this exceptional home your are greeted w 14" vaulted ceiling, a complete wall of triple glazed windows, , French doors & 4 skylights filling the home with endless natural light and unbeatable views. The gourmet Maple kitchen is a chefs dream: custom cabinets, endless granite countertops, high-end Dacor appliances, double wall ovens, and a 5-burner gas cooktop, downdraft hood fan, built-in microwave, wine fridge & a Miele dishwasher. Custom built-ins throughout, undermount lighting to add warmth. The Field Stone gas fireplace surrounded by maple cabinetry in the living room is a perfect spot to relax and take in the extortionary views. The dining room is large enough to have 14 for dinner. Walnut flooring through out, a sitting rm/TV rm next to kitchen over looking the extensive decks. The primary bedroom features walnut wall unit, walnut customized walk in closet, a stunning ensuite bath featuring, a steam shower, jetted tub, all walnut cabinets, 2 towers, double sinks, and a oversized opening window, heated floors, floating toilet. On the main floor is a second bedroom, with a 4-piece bath. across the hall. Finishing off the main floor is a massive flex room, that could be used for endless possibilities. Office/workout room, bonus room, with built in shelving. 2 exterior doors, tons of light. The lower has hardwood stairs, extra wide, which bring you down to an amazing space to entertain, relax,. This walk out basement has picture windows, and two French doors to the covered patio. You never feel like you are in a basement. Again, amazing views from here. An awesome wet bar, room for pool table, 2 huge bedrooms one with 3- piece ensuite, plus other full bath. In-floor heat throughout. Built ins around the TV. The basement is ideal for children to play, have gatherings, watch nature/view from the windows. This home has been exceptionally maintained throughout the years. Some additional upgrades: shingles, front door, exterior stonework, front and back wall of house, Dura-deck on the main deck, triple glaze windows, hot water tank, Phantom screen on front door, Exterior paint on home & detached garage (2023), driveway resealed (August 2023). Enjoy the benefits of acreage living while having all the amenities of the city close by! 5 minutes to Sobey's, restaurants, minutes to market in Millerville,
Location
Province AB
County Foothills County
Zoning CR
Direction S
Rooms
Other Rooms 1
Basement Finished, Walk-Out To Grade
Interior
Interior Features Bar, Bookcases, Built-in Features, Ceiling Fan(s), Central Vacuum, Chandelier, Closet Organizers, Double Vanity, Granite Counters, High Ceilings, Jetted Tub, Kitchen Island, Open Floorplan, Skylight(s), Vaulted Ceiling(s), Walk-In Closet(s)
Heating In Floor, Fireplace(s), Forced Air, Natural Gas
Cooling Central Air
Flooring Carpet, Ceramic Tile, Hardwood
Fireplaces Number 1
Fireplaces Type Decorative, Electric, Living Room, Masonry, Stone
Appliance Bar Fridge, Built-In Refrigerator, Central Air Conditioner, Dishwasher, Double Oven, Dryer, Freezer, Garage Control(s), Gas Cooktop, Microwave, Refrigerator, Washer, Water Softener, Window Coverings, Wine Refrigerator
Laundry Laundry Room, Lower Level
Exterior
Parking Features Driveway, Garage Door Opener, Garage Faces Front, Oversized, Paved, Triple Garage Detached
Garage Spaces 3.0
Garage Description Driveway, Garage Door Opener, Garage Faces Front, Oversized, Paved, Triple Garage Detached
Fence Partial
Community Features None
Roof Type Asphalt Shingle
Porch Deck, Glass Enclosed
Total Parking Spaces 3
Building
Lot Description Back Yard, Cul-De-Sac, Fruit Trees/Shrub(s), Front Yard, Lawn, Garden, Gentle Sloping, No Neighbours Behind, Landscaped, Many Trees, Secluded, Treed, Views
Foundation Poured Concrete
Architectural Style Acreage with Residence, Bungalow
Level or Stories One
Structure Type Stone,Stucco,Wood Frame
Others
Restrictions Restrictive Covenant
Tax ID 83988343
Ownership Private
Read Less



