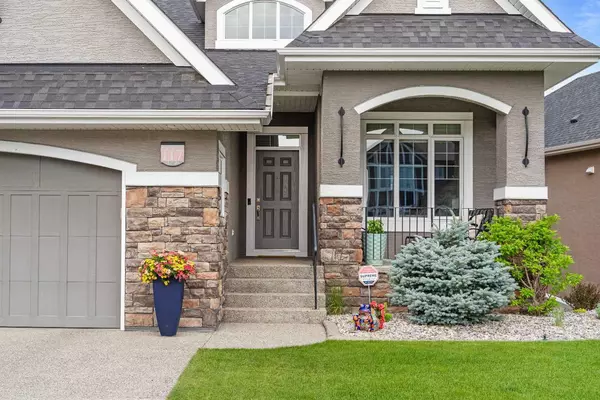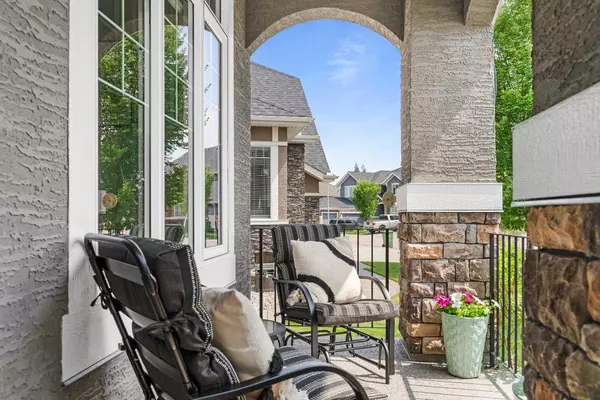For more information regarding the value of a property, please contact us for a free consultation.
117 Cranarch HTS SE Calgary, AB T3M 0V6
Want to know what your home might be worth? Contact us for a FREE valuation!

Our team is ready to help you sell your home for the highest possible price ASAP
Key Details
Sold Price $1,021,528
Property Type Single Family Home
Sub Type Detached
Listing Status Sold
Purchase Type For Sale
Square Footage 1,689 sqft
Price per Sqft $604
Subdivision Cranston
MLS® Listing ID A2067194
Sold Date 09/23/23
Style Bungalow
Bedrooms 3
Full Baths 2
Half Baths 1
HOA Fees $14/ann
HOA Y/N 1
Originating Board Calgary
Year Built 2011
Annual Tax Amount $5,733
Tax Year 2023
Lot Size 5,715 Sqft
Acres 0.13
Property Description
Welcome to your dream home in Cranston, where luxury meets convenience and nature embraces you! This remarkable walk out bungalow home offers almost 3400 square feet of fully finished space. Perfectly situated across the street from picturesque Fish Creek Park. Step inside and be captivated by the well-designed layout featuring a single bedroom and a den ( we could also use the space as a bedroom) upstairs, providing ample space for your comfort and work needs. An additional bedroom downstairs ensures there's room for all. The fully finished basement is a haven of relaxation and entertainment, boasting a workout room to keep you fit, a wine room to unwind, a wet bar for hosting gatherings, and a cozy fireplace to create cherished memories. Equipped with an array of premium upgrades, this home promises to elevate your lifestyle. Enjoy the seamless convenience of the Sonos system, ensuring your favorite tunes follow you wherever you go. The irrigation system keeps your outdoor space lush and vibrant, while the stairs off the deck provide easy access to the pristine surroundings. Indulge in the elegance of upgraded cabinets in the kitchen, beautiful granite counters, stainless appliances and tons of room. Cooking enthusiasts will delight in the gas stove and the kitchen is equipped with all Bosch appliances, making every meal a culinary masterpiece. The coffered ceiling in the living room adds a touch of sophistication to your space, with custom built-in cabinets and a rich espresso built-in desk. Revel in the freshly painted interiors and the artistic touches of custom wallpaper. Embrace the outdoors with the BBQ gas line, perfect for hosting summer gatherings with family and friends. Stay comfortable year-round with the air conditioner, and enjoy the benefits of a soft water system for a luxurious bathing experience. Enjoy the high end Hunter Douglas blinds and security system offering peace of mind and privacy. The newer hot water tank ensures worry-free living AND relish the extra space in your extra 4' wider garage. At the garage entrance you will find your washer and dryer with the added convenience of a sink in the laundry room. This Cranston oasis offers a harmonious blend of elegance, comfort, and scenic beauty, creating an unparalleled living experience for you and your loved ones. Don't miss the opportunity to call this exquisite property your own. Make it yours today!
Location
Province AB
County Calgary
Area Cal Zone Se
Zoning R-1
Direction SW
Rooms
Other Rooms 1
Basement Finished, Walk-Out To Grade
Interior
Interior Features Bar, Beamed Ceilings, Built-in Features, Granite Counters, High Ceilings, Kitchen Island, Open Floorplan, Pantry, Soaking Tub, Walk-In Closet(s), Wet Bar, Wired for Sound
Heating Forced Air
Cooling Central Air
Flooring Carpet, Hardwood, Tile
Fireplaces Number 2
Fireplaces Type Gas
Appliance Built-In Oven, Central Air Conditioner, Dishwasher, Dryer, Gas Stove, Microwave, Range Hood, Refrigerator, Washer, Window Coverings, Wine Refrigerator
Laundry Main Level
Exterior
Parking Features Double Garage Attached
Garage Spaces 2.0
Garage Description Double Garage Attached
Fence Fenced
Community Features Clubhouse, Park, Playground, Schools Nearby, Shopping Nearby, Tennis Court(s), Walking/Bike Paths
Amenities Available None
Roof Type Asphalt Shingle
Porch Deck, Front Porch
Lot Frontage 64.44
Total Parking Spaces 4
Building
Lot Description Back Yard
Foundation Poured Concrete
Architectural Style Bungalow
Level or Stories One
Structure Type Brick,Stucco
Others
Restrictions None Known
Tax ID 83033615
Ownership Private
Read Less



