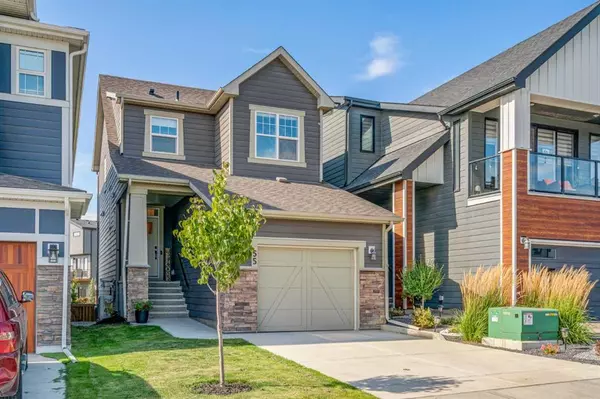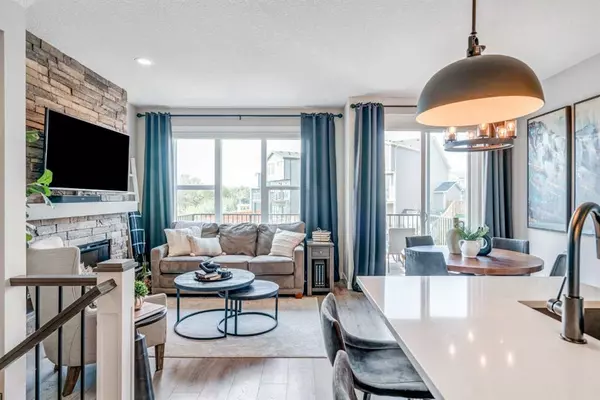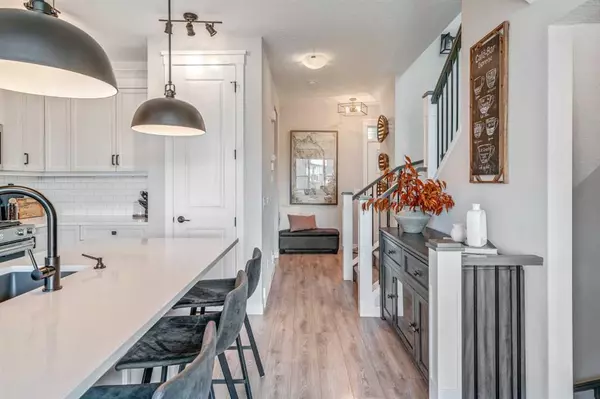For more information regarding the value of a property, please contact us for a free consultation.
55 Cranbrook GDNS SE Calgary, AB T3M 2X5
Want to know what your home might be worth? Contact us for a FREE valuation!

Our team is ready to help you sell your home for the highest possible price ASAP
Key Details
Sold Price $642,500
Property Type Single Family Home
Sub Type Detached
Listing Status Sold
Purchase Type For Sale
Square Footage 1,388 sqft
Price per Sqft $462
Subdivision Cranston
MLS® Listing ID A2080309
Sold Date 09/23/23
Style 2 Storey
Bedrooms 3
Full Baths 3
Half Baths 1
HOA Fees $39/ann
HOA Y/N 1
Originating Board Calgary
Year Built 2019
Annual Tax Amount $3,883
Tax Year 2023
Lot Size 2,927 Sqft
Acres 0.07
Lot Dimensions 25 x 116
Property Description
Open House Saturday Sept 16, 1-3PM. Amazing detached home in sought-after Cranston's Riverside with loads of upgrades! Ideal location backing onto greenspace with easy access to walking trails, parks and along the river. Spacious plan features 9 foot ceilings on the main, upgraded island kitchen including pantry with 8 foot door, 5 burner gas range, cabinets finished to the ceilings and loads of gorgeous counters! Living room features a gas fireplace and beautiful views from the large west facing window. Dining area opens to your large deck, great for entertaining and overlooking the greenspace, trees and park. Upstairs, the primary suite features a walk-in closet plus 4-piece ensuite bath with 2 sinks and gorgeous modern glass tiled shower. 2 more spacious bedrooms, nicely designed 4-piece bath and laundry room complete the upper floor. Fully finished walkout basement with loads of windows, a 4-piece bath and sliders to your fenced rear yard. Beautiful finishings throughout, many upgrades including AC. This home has great style! Amazing location in a fantastic community with lots of families, close to great schools, South Calgary Health, shopping, restaurants and easy access around town. A must see!
Location
Province AB
County Calgary
Area Cal Zone Se
Zoning R-G
Direction E
Rooms
Other Rooms 1
Basement Finished, Walk-Out To Grade
Interior
Interior Features Breakfast Bar, Double Vanity, No Animal Home, No Smoking Home, Pantry, Quartz Counters, Walk-In Closet(s)
Heating Forced Air, Natural Gas
Cooling Central Air
Flooring Carpet, Vinyl Plank
Fireplaces Number 1
Fireplaces Type Electric, Living Room, Stone
Appliance Central Air Conditioner, Dishwasher, Dryer, Gas Range, Microwave, Range Hood, Refrigerator, See Remarks, Washer, Window Coverings
Laundry Upper Level
Exterior
Parking Features Driveway, Single Garage Attached
Garage Spaces 1.0
Garage Description Driveway, Single Garage Attached
Fence Fenced
Community Features Park, Playground, Schools Nearby, Shopping Nearby, Sidewalks, Walking/Bike Paths
Amenities Available Park, Playground
Roof Type Asphalt Shingle
Porch Deck
Lot Frontage 25.33
Exposure E
Total Parking Spaces 2
Building
Lot Description Backs on to Park/Green Space, Low Maintenance Landscape, Views, Zero Lot Line
Foundation Poured Concrete
Architectural Style 2 Storey
Level or Stories Two
Structure Type Cement Fiber Board,Stone
Others
Restrictions Easement Registered On Title,Encroachment,Restrictive Covenant-Building Design/Size
Tax ID 82779562
Ownership Private
Read Less



