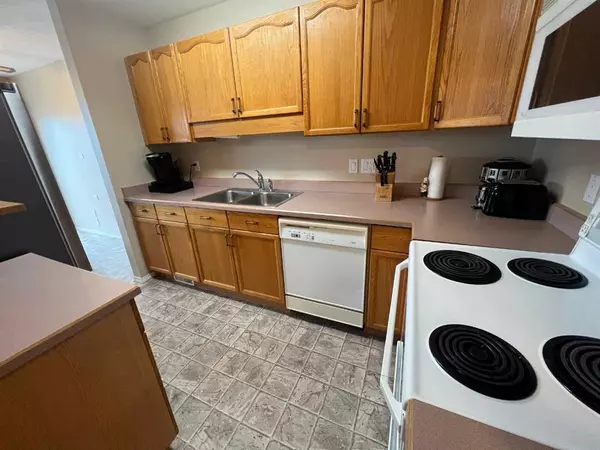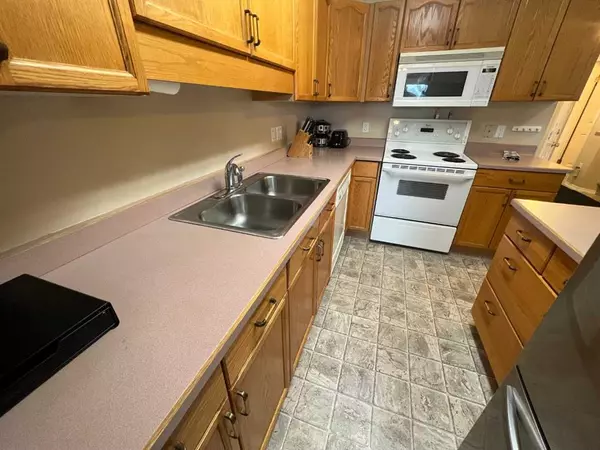For more information regarding the value of a property, please contact us for a free consultation.
465 MAKENNY ST #18 Hinton, AB t7v1h3
Want to know what your home might be worth? Contact us for a FREE valuation!

Our team is ready to help you sell your home for the highest possible price ASAP
Key Details
Sold Price $233,000
Property Type Single Family Home
Sub Type Semi Detached (Half Duplex)
Listing Status Sold
Purchase Type For Sale
Square Footage 1,145 sqft
Price per Sqft $203
Subdivision Hill
MLS® Listing ID A2072237
Sold Date 09/23/23
Style 2 Storey,Side by Side
Bedrooms 4
Full Baths 2
Half Baths 1
Condo Fees $350
Originating Board Alberta West Realtors Association
Year Built 1994
Annual Tax Amount $1,859
Tax Year 2023
Lot Size 2,160 Sqft
Acres 0.05
Property Description
Discover the epitome of affordable luxury and convenience in this captivating duplex-style condo. With 4 bedrooms and 2.5 bathrooms spread across 3 meticulously designed floors, this home ensures both space and comfort. Nestled in an ideal location, its allure is further enhanced by a single-car attached garage. The main level is a harmonious blend of living and entertaining, boasting an open-concept kitchen, dining area, and living room that seamlessly flow onto the deck through elegant patio doors, revealing a fully fenced backyard. A thoughtfully included 2-piece bathroom and garage access complete this level. Ascend upstairs to find 3 generously proportioned bedrooms and a central 4-piece bathroom. The primary bedroom impresses with its expansive dimensions and a private 4-piece ensuite. The basement unveils a 4th bedroom, a versatile rec room, a storage room, and a convenient laundry room. Boasting a total living space of 1708 sq ft, this condo redefines spacious elegance and offers a lifestyle of unparalleled comfort.
Location
Province AB
County Yellowhead County
Zoning R-M2
Direction W
Rooms
Other Rooms 1
Basement Finished, Full
Interior
Interior Features No Smoking Home
Heating Forced Air, Natural Gas
Cooling None
Flooring Carpet, Linoleum
Fireplaces Number 1
Fireplaces Type Gas
Appliance Dryer, Range, Refrigerator, Washer
Laundry In Basement
Exterior
Parking Features Single Garage Attached
Garage Spaces 1.0
Garage Description Single Garage Attached
Fence Fenced
Community Features Sidewalks, Street Lights
Amenities Available Visitor Parking
Roof Type Asphalt Shingle
Porch Deck
Lot Frontage 24.0
Exposure W
Total Parking Spaces 3
Building
Lot Description Back Yard
Foundation Wood
Architectural Style 2 Storey, Side by Side
Level or Stories Two
Structure Type Vinyl Siding
Others
HOA Fee Include Common Area Maintenance,Reserve Fund Contributions,Snow Removal
Restrictions None Known
Tax ID 56526615
Ownership Private
Pets Allowed Yes
Read Less



