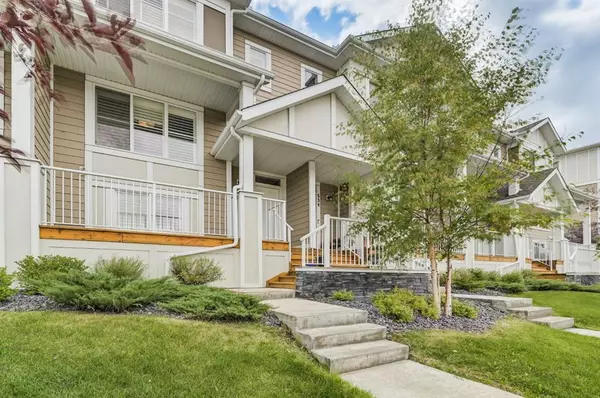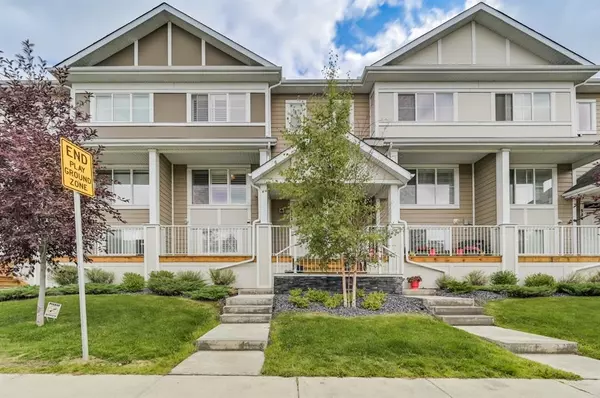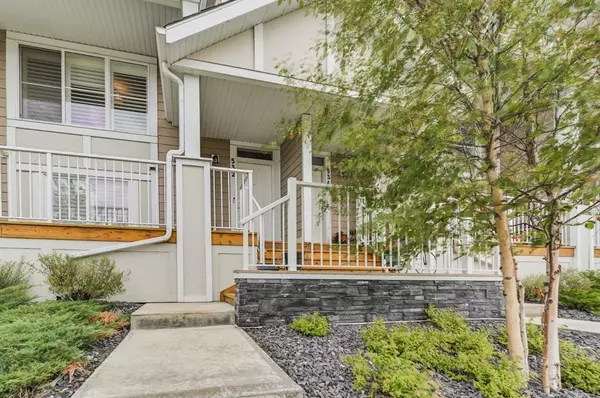For more information regarding the value of a property, please contact us for a free consultation.
532 Cranford DR SE Calgary, AB T3M 2P7
Want to know what your home might be worth? Contact us for a FREE valuation!

Our team is ready to help you sell your home for the highest possible price ASAP
Key Details
Sold Price $463,000
Property Type Townhouse
Sub Type Row/Townhouse
Listing Status Sold
Purchase Type For Sale
Square Footage 1,267 sqft
Price per Sqft $365
Subdivision Cranston
MLS® Listing ID A2077464
Sold Date 09/23/23
Style 2 Storey,Side by Side
Bedrooms 4
Full Baths 2
Half Baths 1
Condo Fees $294
HOA Fees $15/ann
HOA Y/N 1
Originating Board Calgary
Year Built 2016
Annual Tax Amount $2,424
Tax Year 2023
Property Description
Come and view 532 Cranford Drive, with its inviting front porch. Walk into a great room with ample natural lighting from the many large windows. The kitchen has beautiful white quartz counter tops, island and stainless steel appliances. Classic white shaker cabinets provide an abundant amount of storage. Custom shutters compliment the units timeless style. A dining area leading out to the SOUTH facing balcony completes the main floor. Upstairs has a generous sized primary bedroom with 3 piece ensuite bathroom and walk in closet with custom shelving. There are two other large bedrooms on this floor with upper floor laundry for your convenience and a second full bathroom. Downstairs can be a 4th bedroom, den or flex room depending on your needs. The DOUBLE ATTACHED garage provides more storage and protects your vehicles from Calgary's unpredictable weather. This fantastic unit is located in Cranston, steps away from green space and walking paths. Restaurants, pubs, shopping, the South Health Campus (hospital), YMCA (Seton) and Fish Creek Park are all in close proximity. Conveniently located near Deerfoot Trail and Stoney Trail, come book your private showing today.
Location
Province AB
County Calgary
Area Cal Zone Se
Zoning M-2
Direction NW
Rooms
Other Rooms 1
Basement Finished, Full
Interior
Interior Features No Animal Home, No Smoking Home, See Remarks, Walk-In Closet(s)
Heating Forced Air
Cooling None
Flooring Carpet, Laminate, Tile
Appliance Dishwasher, Electric Stove, Garage Control(s), Microwave Hood Fan, Refrigerator, Washer/Dryer Stacked, Window Coverings
Laundry In Unit, Upper Level
Exterior
Parking Features Double Garage Attached
Garage Spaces 2.0
Garage Description Double Garage Attached
Fence None
Community Features Playground, Schools Nearby, Shopping Nearby, Walking/Bike Paths
Amenities Available None
Roof Type Asphalt Shingle
Porch Deck
Exposure NW
Total Parking Spaces 2
Building
Lot Description Landscaped
Foundation Poured Concrete
Architectural Style 2 Storey, Side by Side
Level or Stories Two
Structure Type Vinyl Siding
Others
HOA Fee Include Common Area Maintenance,Professional Management,Reserve Fund Contributions,Snow Removal
Restrictions Pet Restrictions or Board approval Required
Ownership Private
Pets Allowed Restrictions
Read Less



