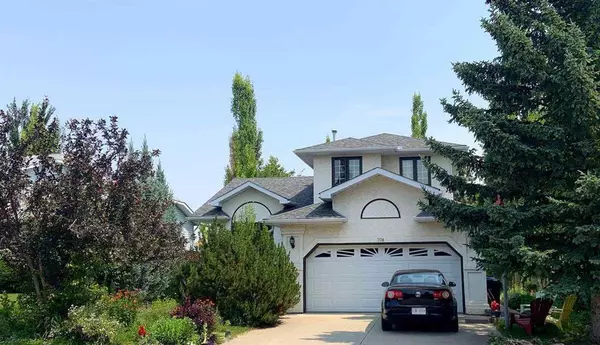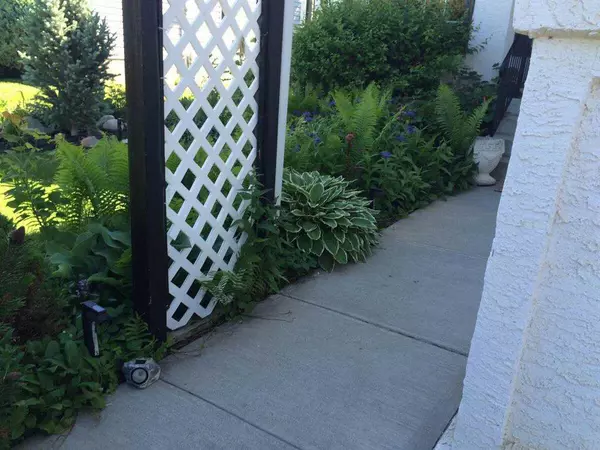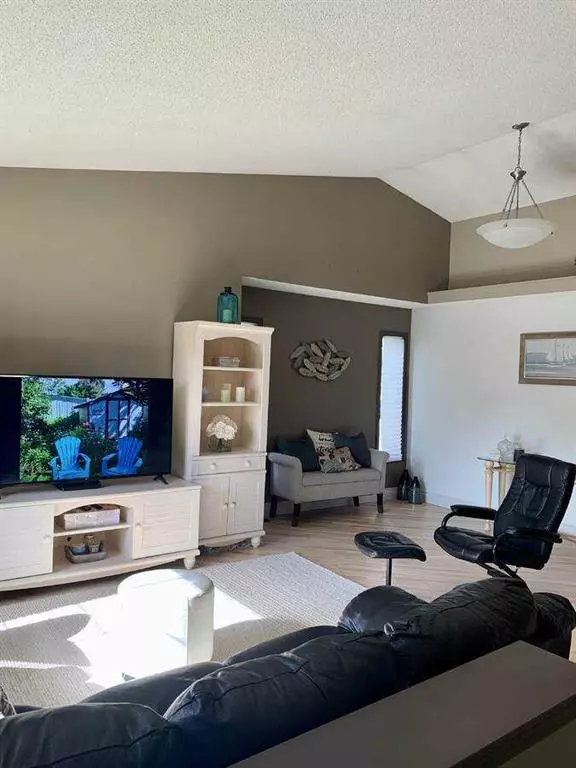For more information regarding the value of a property, please contact us for a free consultation.
208 Millview PL SW Calgary, AB T2Y 2X6
Want to know what your home might be worth? Contact us for a FREE valuation!

Our team is ready to help you sell your home for the highest possible price ASAP
Key Details
Sold Price $685,000
Property Type Single Family Home
Sub Type Detached
Listing Status Sold
Purchase Type For Sale
Square Footage 1,852 sqft
Price per Sqft $369
Subdivision Millrise
MLS® Listing ID A2064211
Sold Date 09/22/23
Style 2 Storey Split
Bedrooms 6
Full Baths 3
Half Baths 1
Originating Board Central Alberta
Year Built 1991
Annual Tax Amount $3,363
Tax Year 2022
Lot Size 6,573 Sqft
Acres 0.15
Property Description
For additional information, please click the Brochure button below. Curb appeal with mature landscaping on Cul-de-sac, 1852 sq ft 2.5 Story-split with Walk-Out Basement Lovely home on Large lot. Enter past beautiful garden scenery through executive high-end front door into slate-tile entrance that leads to huge, windowed vaulted-ceiling room with natural light. Airy and spacious with attractive newly finished hardwood flooring throughout the main to upper, vaulted ceilings through to White Cupboard kitchen, tiled and quartz/granite countertops, new Stainless appliances. Large windows and spacious eating area adjoin to extra large elevated deck off main. Step down to large sunken living area with new enlarged windows and gas fireplace. Main floor laundry next to exit to large 2 car attached garage. Fully finished basement with laminate flooring throughout; recreation room leads out to lower walk-out patio through sliding doors. Basement has 3 bedrooms/other: 1 with Egress windows(front corner room with two windows). And, 2 rooms with above ground extra-large size windows, one with walk-in closet. Very large storage area with door under the stairs. A full renovated bathroom with glass basin and shower, and large utility/furnace/storage room, next to a second basement separate entrance, (stairs up to garage) complete the basement. Newer upgrades include; electrical panel, separate basement circuit to basement fridge and freezer, roof shingles, attic insulation, Stainless finish appliances, hot water heater tank, bathrooms: floor tile and countertops, main level powder room toilet, and main level wide, white baseboard trim. This hill-top home boasts steps to Tot Lot, steps to Mountain-views, walking to c-train, med offices, grocery, restaurants, and shops. 1 block to K-9 School. Quick access to Ring Road. 20-25 Minutes to downtown via Stony Trail or Macleod Trail.
Location
Province AB
County Calgary
Area Cal Zone S
Zoning R-C2
Direction W
Rooms
Other Rooms 1
Basement Finished, Walk-Out To Grade
Interior
Interior Features Bookcases, Built-in Features, Ceiling Fan(s), Central Vacuum, Chandelier, Closet Organizers, Dry Bar, Granite Counters, High Ceilings, Jetted Tub, Natural Woodwork, No Animal Home, Open Floorplan, Pantry, Separate Entrance, Soaking Tub, Stone Counters, Storage, Sump Pump(s), Track Lighting, Vaulted Ceiling(s), Walk-In Closet(s), Wired for Data, Wood Windows
Heating Fireplace Insert, Fireplace(s), Forced Air, Natural Gas
Cooling None
Flooring Hardwood, Laminate, Tile
Fireplaces Number 1
Fireplaces Type Gas
Appliance Convection Oven, Dishwasher, Electric Oven, Electric Range, ENERGY STAR Qualified Appliances, ENERGY STAR Qualified Freezer, ENERGY STAR Qualified Refrigerator, Garage Control(s), Microwave, Microwave Hood Fan, Oven, Range Hood, Refrigerator, Stove(s), Warming Drawer, Washer/Dryer
Laundry Laundry Room, Main Level
Exterior
Parking Features Double Garage Attached
Garage Spaces 2.0
Garage Description Double Garage Attached
Fence Fenced
Community Features Park, Playground, Schools Nearby, Shopping Nearby, Sidewalks, Street Lights
Roof Type Asphalt Shingle,Fiberglass
Porch Deck, Patio, See Remarks
Lot Frontage 52.5
Exposure W
Total Parking Spaces 4
Building
Lot Description Back Yard, Cul-De-Sac, Fruit Trees/Shrub(s), Front Yard, Lawn, Garden, Low Maintenance Landscape, Gentle Sloping, Landscaped, Native Plants, Underground Sprinklers, Yard Drainage, Paved, Private, Rectangular Lot, Secluded, See Remarks, Treed
Foundation Poured Concrete
Architectural Style 2 Storey Split
Level or Stories Two
Structure Type Stucco,Wood Frame
Others
Restrictions Utility Right Of Way
Tax ID 82862851
Ownership Private
Read Less



