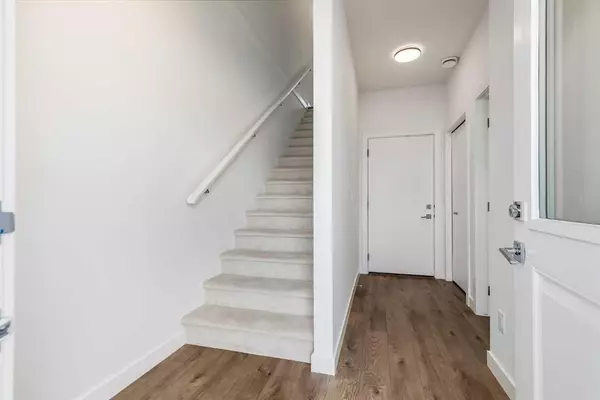For more information regarding the value of a property, please contact us for a free consultation.
621 Savanna BLVD NE Calgary, AB T3J4B6
Want to know what your home might be worth? Contact us for a FREE valuation!

Our team is ready to help you sell your home for the highest possible price ASAP
Key Details
Sold Price $479,000
Property Type Townhouse
Sub Type Row/Townhouse
Listing Status Sold
Purchase Type For Sale
Square Footage 1,524 sqft
Price per Sqft $314
Subdivision Saddle Ridge
MLS® Listing ID A2079334
Sold Date 09/22/23
Style 3 Storey
Bedrooms 4
Full Baths 2
Half Baths 1
Condo Fees $269
Originating Board Calgary
Year Built 2023
Property Description
Welcome to your dream home in the serene community of Savanna! This striking 4-bedroom, 2.5 bath townhome is the epitome of modern elegance and functionality. Spanning three spacious levels, this property has been meticulously designed to cater to all your desires.
As you step inside, you're greeted by an open-concept layout bathed in natural light. The luxury vinyl plank flooring sets a warm and contemporary tone, ensuring durability and style in equal measure. A versatile bedroom graces the main floor, perfect as a guest suite, home office, or den. Prepare your culinary delights in the gourmet kitchen where sparkling quartz countertops offer plenty of workspace, and state-of-the-art stainless steel appliances promise efficiency in every meal. Your sanctuary awaits on the upper level with three spacious bedrooms. The master suite is a true retreat with ample closet space and a spa-like ensuite. The other two bedrooms offer versatility, space, and comfort for family members or guests, not to mention the 4th bedroom on the ground level is versatile. Additionally, your vehicles will be protected year-round in the double garage and you can enjoy the beauty of professionally landscaped exteriors, perfect for summer gatherings or a peaceful evening retreat. Situated in the sought-after community of Savanna, this home is conveniently close to local amenities, parks, schools, and transit routes. Come experience this breathtaking townhome and make your dream of luxurious living a reality. Every inch of this property has been thoughtfully planned out to ensure the highest level of comfort and style. It's not just a house; it's your next home. Don't miss this rare opportunity – book a viewing today!
Location
Province AB
County Calgary
Area Cal Zone Ne
Zoning M-X1
Direction N
Rooms
Other Rooms 1
Basement None
Interior
Interior Features Breakfast Bar, Kitchen Island, No Animal Home, No Smoking Home, Open Floorplan, Pantry, See Remarks, Walk-In Closet(s)
Heating Forced Air, Natural Gas
Cooling None
Flooring Vinyl Plank
Appliance Microwave Hood Fan, Refrigerator, Stove(s), Washer/Dryer
Laundry In Unit, Upper Level
Exterior
Parking Features Double Garage Attached, Heated Garage
Garage Spaces 2.0
Garage Description Double Garage Attached, Heated Garage
Fence None
Community Features Schools Nearby, Shopping Nearby, Sidewalks, Street Lights
Amenities Available None
Roof Type Asphalt Shingle
Porch Balcony(s)
Exposure N
Total Parking Spaces 2
Building
Lot Description Landscaped, See Remarks
Story 3
Foundation Poured Concrete
Architectural Style 3 Storey
Level or Stories Three Or More
Structure Type Vinyl Siding
New Construction 1
Others
HOA Fee Include Common Area Maintenance,Insurance,Maintenance Grounds,Professional Management,Snow Removal
Restrictions None Known
Ownership Private
Pets Allowed Restrictions, Yes
Read Less



