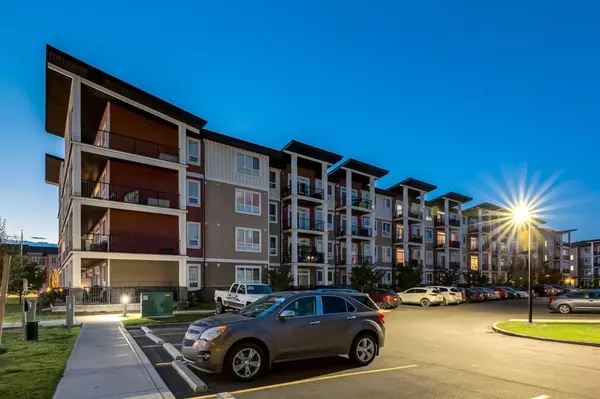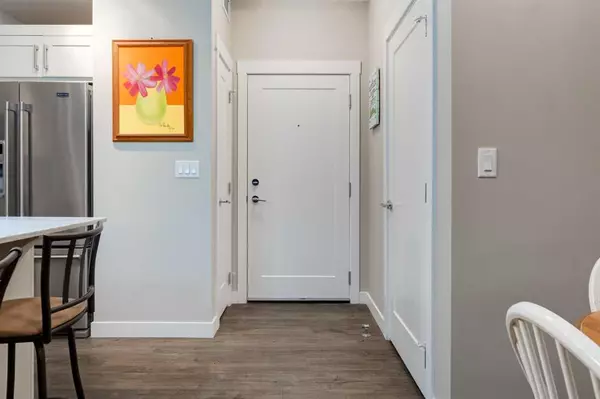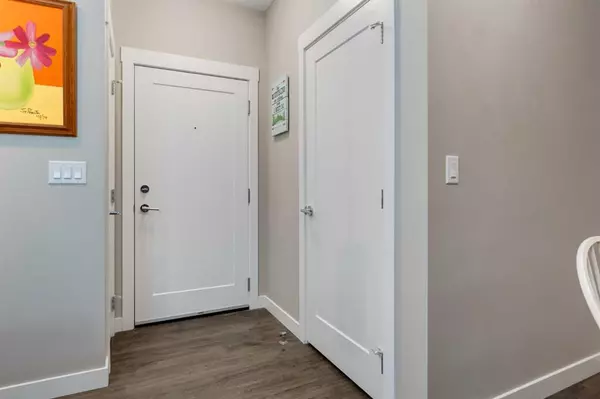For more information regarding the value of a property, please contact us for a free consultation.
20 WALGROVE WALK SE #201 Calgary, AB T2X 4L2
Want to know what your home might be worth? Contact us for a FREE valuation!

Our team is ready to help you sell your home for the highest possible price ASAP
Key Details
Sold Price $325,000
Property Type Condo
Sub Type Apartment
Listing Status Sold
Purchase Type For Sale
Square Footage 759 sqft
Price per Sqft $428
Subdivision Walden
MLS® Listing ID A2078405
Sold Date 09/22/23
Style Apartment
Bedrooms 2
Full Baths 2
Condo Fees $284/mo
Originating Board Calgary
Year Built 2018
Annual Tax Amount $1,472
Tax Year 2023
Property Description
GREAT VALUE for the $$$ in this UPGRADED 759.58 sq ft 2nd Floor Apartment w/2 BEDROOMS, + 2 BATHROOMS in the COMMUNITY of WALDEN; which has HEATED UNDERGROUND PARKING!!! This OPEN CONCEPT, + UPGRADED HOME has 9' CEILINGS w/NEUTRAL DECOR starting as you walk into the FOYER. WIDE PLANK LAMINATE throughout w/CARPET in Bedrooms. There is NATURAL LIGHT coming in the Unit. We have the LAUNDRY ROOM that has a Stacked Washer/Dryer. The BRIGHT KITCHEN is right there which has WHITE CABINETRY, SS APPLIANCES, BUILT-IN MICROWAVE, REFRIGERATOR w/Ice Maker in the door), QUARTZ Counters, TILED BACKSPLASH, BREAKFAST BAR, 3 BRIGHT BEAUTIFUL Pendant Lights over the ISLAND, + a 3'8” X 3'5” CORNER PANTRY. The DINING ROOM is GREAT for FAMILY + FRIENDS to GATHER for MEALS, + COZY CONVERSATIONS. There is the 4 pc BATHROOM which is CONVENIENT for GUESTS. The LIVING ROOM has room for a SECTIONAL or CHAIRS that allow you to put your feet up after a long day to RELAX, + ENTERTAINING. The door leads to the 12'10” X 5'11” BALCONY where you can glimpse to the SW for the MOUNTAIN VIEWS!!! There is a GAS LINE for a BBQ as well. The GENEROUS Sized PRIMARY BEDROOM also has a 5'5” X 5'0” WALK-THROUGH CLOSET, + 4 pc EN-SUITE BATHROOM. The 2nd BEDROOM has VERSATILITY that can be used as an OFFICE or DEN. Did we mention the HEATED UNDERGROUND 15'1" X 8'4" TITLED PARKING STALL w/the 5'9" X 2'2" STORAGE LOCKER???! This Community of WALDEN has EASY ACCESS to Macleod Trail, Stoney Trail, + Deerfoot Trail. It offers ESSENTIAL Medical, Orthodontics, Wellness Facilities, + the Walden Community Association located in the Gates of Walden w/Hall Rentals, a COMMUNITY WALK, + NEIGHBOURS DAY. There are 7 PARKS w/CONNECTING PATHWAYS, + OPEN SPACES which connect to Community Amenities, even Fish Creek Provincial Park!!! The Pathways are framed by trees that promote WALKING, RUNNING, OR BIKING. There is a PRESERVED NATURALIZED WETLAND + CLEAR-WATER POND that is the HOME of a MYRIAD of BIRDS, + GEESE. Don't forget about the Playgrounds for all ages, + GREEN SPACES to pull up a chair to STAR GAZE on Cloudless Nights!!! These are just a few of the features that those who live in the community LOVE about WALDEN!!! When you go South of 210th Avenue, there are over 65 RETAIL CONVENIENCES incl/RESTAURANTS, COFFEE SHOPS, GROCERY STORES, + RECREATIONAL DELIGHTS. BOOK your showing TODAY!!!
Location
Province AB
County Calgary
Area Cal Zone S
Zoning M-X2
Direction SE
Rooms
Other Rooms 1
Interior
Interior Features Ceiling Fan(s), Pantry, Quartz Counters
Heating Baseboard, Natural Gas
Cooling None
Flooring Carpet, Vinyl Plank
Appliance Dishwasher, Electric Stove, Garage Control(s), Microwave Hood Fan, Refrigerator, Washer/Dryer, Window Coverings
Laundry In Unit
Exterior
Parking Features Assigned, Garage Door Opener, Guest, Heated Garage, Parkade, Stall, Underground
Garage Description Assigned, Garage Door Opener, Guest, Heated Garage, Parkade, Stall, Underground
Fence None
Community Features Park, Playground, Schools Nearby, Shopping Nearby, Sidewalks, Street Lights, Walking/Bike Paths
Amenities Available Bicycle Storage, Elevator(s), Parking, Picnic Area, Storage, Trash, Visitor Parking
Porch Balcony(s)
Exposure W
Total Parking Spaces 1
Building
Story 4
Foundation Poured Concrete
Architectural Style Apartment
Level or Stories Single Level Unit
Structure Type Stone,Vinyl Siding,Wood Frame
Others
HOA Fee Include Common Area Maintenance,Gas,Heat,Insurance,Professional Management,Reserve Fund Contributions,Sewer,Snow Removal,Trash,Water
Restrictions Pet Restrictions or Board approval Required
Tax ID 82716794
Ownership Private
Pets Allowed Yes
Read Less



