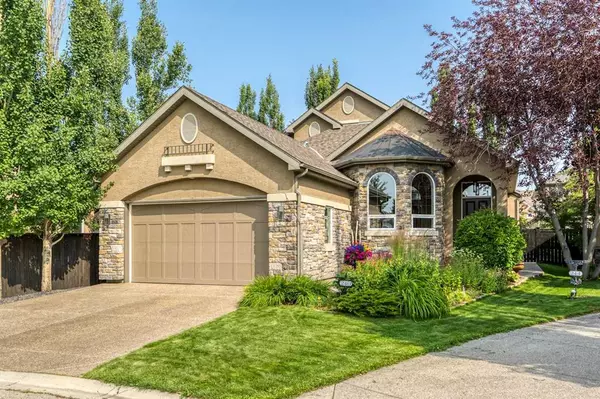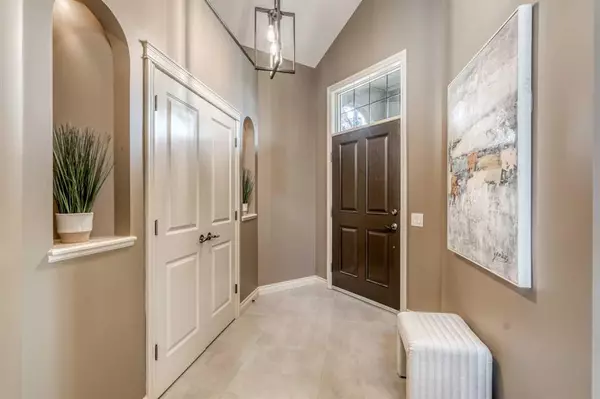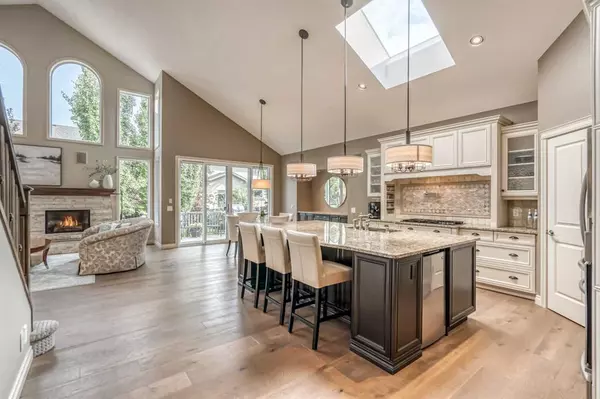For more information regarding the value of a property, please contact us for a free consultation.
240 Cranleigh Bay SE Calgary, AB T3M1H4
Want to know what your home might be worth? Contact us for a FREE valuation!

Our team is ready to help you sell your home for the highest possible price ASAP
Key Details
Sold Price $1,040,000
Property Type Single Family Home
Sub Type Detached
Listing Status Sold
Purchase Type For Sale
Square Footage 1,974 sqft
Price per Sqft $526
Subdivision Cranston
MLS® Listing ID A2065686
Sold Date 09/22/23
Style Bungalow
Bedrooms 3
Full Baths 2
Half Baths 1
HOA Fees $15/ann
HOA Y/N 1
Originating Board Calgary
Year Built 2006
Annual Tax Amount $5,273
Tax Year 2023
Lot Size 5,780 Sqft
Acres 0.13
Property Description
Ideally located in one of the best cul-de-sacs in Cranston with quick access to major routes and just a short walk to the extensive pathway system! Surrounded by mature trees on a large pie lot, this 3 Bedroom BUNGALOW offers almost 3500 sqft of fully developed and meticulously maintained living space. As you enter, you'll immediately notice the abundance of natural light flooding the main floor, creating a bright and open atmosphere. The vaulted ceilings, two stories of windows, and large skylights ensure that every room is bathed in sunlight throughout the day, making this home a cheerful haven year-round. The recently updated kitchen is a masterpiece, both in terms of aesthetics and functionality. Equipped with high-end stainless-steel appliances, including a built-in microwave, oven, warming tray, and a 5-burner gas range with a convenient pot-filler, it effortlessly blends style and convenience. The ample cabinet space, in addition to the walk-in pantry, allows for easy organization, and the stunning granite island has a range of additional storage options, a bar fridge and is the perfect centerpiece for entertaining guests. The elegant hardwood floors throughout the main floor add a touch of sophistication and refinement to the home. Flexibility is key in this home, as the dining room can easily be converted into a main floor office or den, providing you with a range of formal and informal living options. The loft area, complete with its own skylight, offers a quiet space for reading, relaxing, or working from home. The main floor master suite is a true retreat, featuring a recently updated 5-piece ensuite with heated floors, a beautifully tiled oversized shower, a separate soaker tub, dual sinks, and a spacious walk-in closet. It's a sanctuary of comfort and luxury. Descend to the fully finished basement and discover an expansive space designed for entertainment and relaxation. Two additional bedrooms (or a workout room) provide ample accommodation, while high ceilings add to the feeling of spaciousness. The massive living recreation room is perfect for hosting friends and family, complete with a full wet bar (dishwasher and fridge included), a cozy fireplace, built-in storage, and a remarkable wine cellar that is sure to impress. Movie nights will never be the same in the theater room, wired for sound and ready for unforgettable cinematic or game-night experiences! Outside you will find a beautifully landscaped and private oasis with the option to enjoy the deck or the 21X25 brick patio. DOUBLE ATTACHED 21X20 GARAGE. This home truly has it all, from its ideal location in a prestigious community to its impeccable design, luxurious finishes, and remarkable attention to detail. Book your private viewing today!
Location
Province AB
County Calgary
Area Cal Zone Se
Zoning R-1
Direction S
Rooms
Other Rooms 1
Basement Finished, Full
Interior
Interior Features Built-in Features, Central Vacuum, Chandelier, Closet Organizers, Double Vanity, Granite Counters, Kitchen Island, No Smoking Home, Open Floorplan, Pantry, See Remarks, Skylight(s), Soaking Tub, Storage, Tankless Hot Water, Vaulted Ceiling(s), Walk-In Closet(s), Wet Bar, Wired for Sound
Heating Forced Air
Cooling Central Air
Flooring Carpet, Ceramic Tile, Hardwood
Fireplaces Number 2
Fireplaces Type Basement, Gas, Living Room
Appliance Bar Fridge, Built-In Oven, Dishwasher, Garage Control(s), Gas Cooktop, Microwave, Range Hood, Refrigerator, Warming Drawer, Washer/Dryer
Laundry Laundry Room, Main Level
Exterior
Parking Features Double Garage Attached
Garage Spaces 2.0
Garage Description Double Garage Attached
Fence Fenced
Community Features Park, Schools Nearby, Shopping Nearby, Street Lights, Walking/Bike Paths
Amenities Available None
Roof Type Asphalt Shingle
Porch Deck, Patio
Lot Frontage 36.06
Exposure N
Total Parking Spaces 4
Building
Lot Description Back Yard, Cul-De-Sac, Front Yard, Garden, Pie Shaped Lot
Foundation Poured Concrete
Architectural Style Bungalow
Level or Stories One and One Half
Structure Type Brick,Stucco,Wood Frame
Others
Restrictions Utility Right Of Way
Tax ID 83098839
Ownership Private
Read Less



