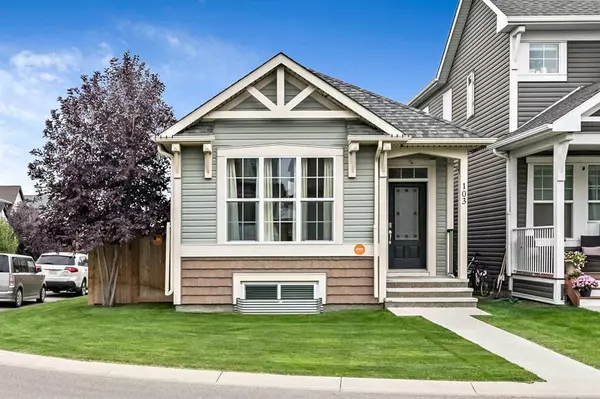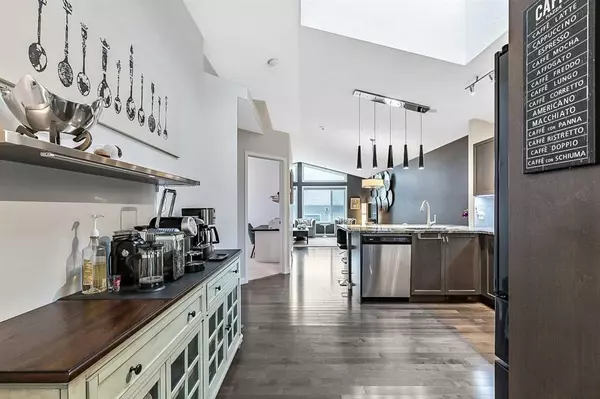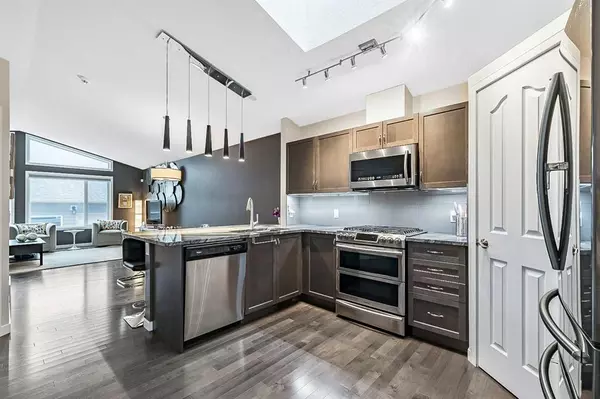For more information regarding the value of a property, please contact us for a free consultation.
103 Cranford PARK SE Calgary, AB T3M 1Z4
Want to know what your home might be worth? Contact us for a FREE valuation!

Our team is ready to help you sell your home for the highest possible price ASAP
Key Details
Sold Price $580,000
Property Type Single Family Home
Sub Type Detached
Listing Status Sold
Purchase Type For Sale
Square Footage 1,010 sqft
Price per Sqft $574
Subdivision Cranston
MLS® Listing ID A2077476
Sold Date 09/22/23
Style Bungalow
Bedrooms 4
Full Baths 2
Half Baths 1
HOA Fees $15/ann
HOA Y/N 1
Originating Board Calgary
Year Built 2014
Annual Tax Amount $3,269
Tax Year 2023
Lot Size 2,734 Sqft
Acres 0.06
Property Description
Welcome home! This stunning 4-bedroom, 2.5-bathroom house is now available for sale and offers an array of top-notch features that will surely captivate your heart. As you step inside, you'll be greeted by the grandeur of vaulted ceilings, creating an open and spacious atmosphere that sets the perfect tone for modern living. The kitchen is a true masterpiece, showcasing granite countertops, stainless steel appliances, walk-in pantry, and a gas/electric combo stove that will ignite your culinary creativity. The trendy backsplash and under mount kitchen sink add an extra touch of elegance. The bright open floorplan exudes a welcoming ambiance throughout, complemented by a skylight that fills the space with natural light. The main floor boasts two bedrooms, including a master suite complete with its own 4-piece ensuite bathroom. Perfect for guests or family members, the basement offers two additional bedrooms along with a cozy gas-burning fireplace in the large family room. A 4-piece bathroom and laundry room complete this level. For those who love tinkering with cars or pursuing hobbies, the mechanic's dream garage is equipped with high ceilings, two overhead doors, and a garage heater, offering ample space for all your tools and equipment. The south-facing backyard is fully fenced, providing privacy and security, while the extensive patio concrete is ideal for outdoor gatherings or simply relaxing in the sun. Note: Central air conditioning, underground sprinklers system, corner lot with lane access. Located in a desirable neighborhood, this property is conveniently close to schools, parks, hospital, library, YMCA, shops, restaurants and mins to Bow River. Don't miss out on the opportunity to make this house your forever home!
Location
Province AB
County Calgary
Area Cal Zone Se
Zoning R-1N
Direction N
Rooms
Other Rooms 1
Basement Finished, Full
Interior
Interior Features Closet Organizers, Granite Counters, High Ceilings, Open Floorplan, Vinyl Windows
Heating Forced Air, Natural Gas
Cooling Central Air
Flooring Carpet, Ceramic Tile, Hardwood
Fireplaces Number 1
Fireplaces Type Family Room, Gas, Mantle, Tile
Appliance Central Air Conditioner, Dishwasher, Dryer, Garage Control(s), Gas Stove, Microwave Hood Fan, Refrigerator, Washer, Window Coverings
Laundry In Basement
Exterior
Parking Features Alley Access, Double Garage Detached, Heated Garage, Oversized
Garage Spaces 2.0
Garage Description Alley Access, Double Garage Detached, Heated Garage, Oversized
Fence Fenced
Community Features Clubhouse, Park, Playground
Amenities Available Clubhouse
Roof Type Asphalt Shingle
Porch None
Lot Frontage 34.12
Total Parking Spaces 4
Building
Lot Description Corner Lot, Lawn, Level
Foundation Poured Concrete
Architectural Style Bungalow
Level or Stories One
Structure Type Concrete,Vinyl Siding,Wood Frame
New Construction 1
Others
Restrictions Easement Registered On Title,Restrictive Covenant
Tax ID 82802572
Ownership Private
Read Less



