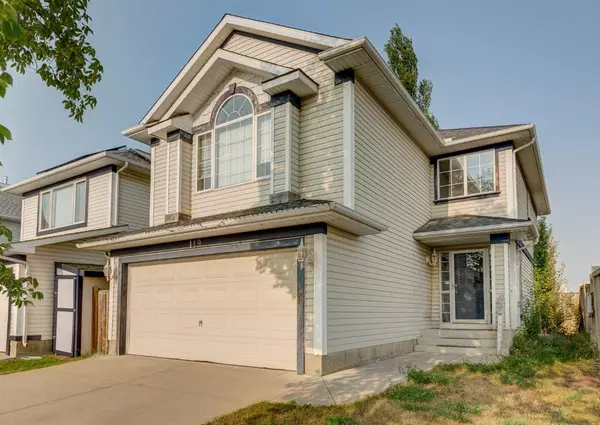For more information regarding the value of a property, please contact us for a free consultation.
119 River Rock PL SE Calgary, AB T2C 4P5
Want to know what your home might be worth? Contact us for a FREE valuation!

Our team is ready to help you sell your home for the highest possible price ASAP
Key Details
Sold Price $540,000
Property Type Single Family Home
Sub Type Detached
Listing Status Sold
Purchase Type For Sale
Square Footage 1,794 sqft
Price per Sqft $301
Subdivision Riverbend
MLS® Listing ID A2076155
Sold Date 09/22/23
Style 2 Storey
Bedrooms 3
Full Baths 3
Half Baths 1
Originating Board Calgary
Year Built 1998
Annual Tax Amount $3,410
Tax Year 2023
Lot Size 3,595 Sqft
Acres 0.08
Property Description
Welcome to this bright & spacious home located on a quiet cul-de-sac next to a green space! This home is located beside a beautiful pathway that leads to the Bow River and Carburn Park. Steps away from incredible shopping & restaurants. The open concept kitchen and living room with large windows is perfect for entertaining. The living room has a cozy gas fireplace for those winter months. Upstairs you will find three bedrooms and a sizeable bonus room. The basement is fully developed with a full bath and recreation area. Noteworthy upgrades include a new roof and hot water tank that were replaced last year. New stunning vinyl floors were installed in 2018 on the main level. The backyard is very large with a deck, firepit and fully fenced. Walking distance to public library, YMCA and the LRT green line. Don't miss this opportunity to make it your own!
Location
Province AB
County Calgary
Area Cal Zone Se
Zoning R-C1N
Direction W
Rooms
Other Rooms 1
Basement Finished, Full
Interior
Interior Features Kitchen Island, Pantry, Vaulted Ceiling(s)
Heating Forced Air
Cooling None
Flooring Carpet, Tile, Vinyl
Fireplaces Number 1
Fireplaces Type Gas
Appliance Dryer, Microwave Hood Fan, Refrigerator, Washer, Window Coverings
Laundry Main Level
Exterior
Parking Features Double Garage Attached
Garage Spaces 2.0
Garage Description Double Garage Attached
Fence Fenced
Community Features Park, Playground, Shopping Nearby, Walking/Bike Paths
Roof Type Asphalt Shingle
Porch Porch
Lot Frontage 37.24
Total Parking Spaces 4
Building
Lot Description Back Lane, Back Yard
Foundation Poured Concrete
Architectural Style 2 Storey
Level or Stories Two
Structure Type Vinyl Siding,Wood Frame
Others
Restrictions None Known
Tax ID 82779852
Ownership Private
Read Less



