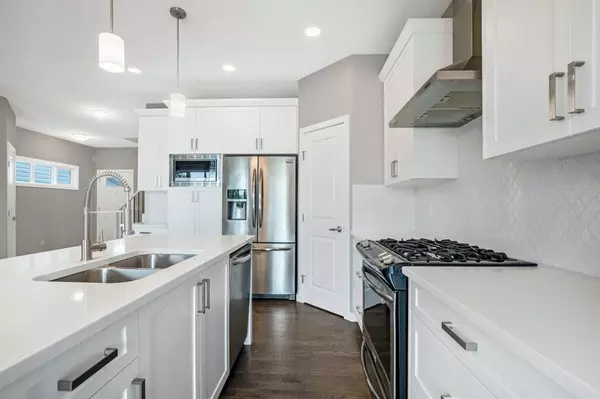For more information regarding the value of a property, please contact us for a free consultation.
39 Buckskin WAY Cochrane, AB T4C 2P1
Want to know what your home might be worth? Contact us for a FREE valuation!

Our team is ready to help you sell your home for the highest possible price ASAP
Key Details
Sold Price $587,000
Property Type Single Family Home
Sub Type Detached
Listing Status Sold
Purchase Type For Sale
Square Footage 1,932 sqft
Price per Sqft $303
Subdivision Heartland
MLS® Listing ID A2068438
Sold Date 09/22/23
Style 2 Storey
Bedrooms 3
Full Baths 2
Half Baths 1
Originating Board Calgary
Year Built 2017
Annual Tax Amount $3,527
Tax Year 2023
Lot Size 3,699 Sqft
Acres 0.08
Property Description
Welcome to this stunning 3-bedroom home nestled in the charming community of Heartland in Cochrane. This gorgeous property boasts a plethora of highly sought-after upgrades, including hardwood flooring, triple pane windows, quartz countertops and upgraded appliances. It is also hard-wired and ready with a security system ( just need your own account) and for you to add central vac and a garage heater. As you enter, you'll be greeted by a bright open concept kitchen and living room with a 9-foot patio door that floods the space with an abundance of natural light. The large bonus room is a fantastic feature, offering versatile living space that can be utilized as a home office, playroom, or media room. The laundry room is conveniently located on the second floor, adjacent to the bedrooms, for added ease and convenience.
The master bedroom is an absolute oasis, complete with a soaker bathtub, a walk-in shower, a walk-in closet, and large windows that allow natural light to pour in, creating a serene ambiance. The basement is ready for your finishing touches and already has plumbing in place for a basement bathroom. One of the major advantages of this home is its private backyard that offers easy access to outdoor activities through the pathway located at its back. The concrete walkway that connects the driveway to the backyard adds a touch of sophistication, seamlessly integrating the indoor and outdoor spaces. Located in the highly sought-after community of Heartland in Cochrane, this charming home boasts luxurious upgrades that ensure a comfortable and convenient living experience. Don't miss out on this exceptional opportunity to own a home that offers both beauty and functionality.
Location
Province AB
County Rocky View County
Zoning R-LD
Direction N
Rooms
Other Rooms 1
Basement Full, Unfinished
Interior
Interior Features Bathroom Rough-in, Double Vanity, Kitchen Island, Pantry, Quartz Counters, Soaking Tub, Vinyl Windows, Walk-In Closet(s)
Heating Forced Air, Natural Gas
Cooling None
Flooring Carpet, Hardwood, Tile
Fireplaces Number 1
Fireplaces Type Gas
Appliance Dishwasher, Gas Range, Microwave, Refrigerator, Washer/Dryer
Laundry Upper Level
Exterior
Parking Features Concrete Driveway, Double Garage Attached, Garage Door Opener
Garage Spaces 2.0
Garage Description Concrete Driveway, Double Garage Attached, Garage Door Opener
Fence Fenced
Community Features Park, Playground, Sidewalks, Street Lights, Walking/Bike Paths
Roof Type Asphalt
Porch Deck
Lot Frontage 33.56
Total Parking Spaces 4
Building
Lot Description Back Yard
Foundation Poured Concrete
Architectural Style 2 Storey
Level or Stories Two
Structure Type Stone,Vinyl Siding,Wood Frame
Others
Restrictions None Known
Tax ID 84132713
Ownership Private
Read Less



