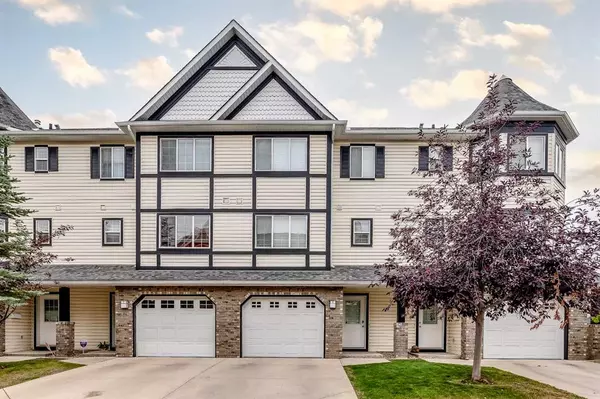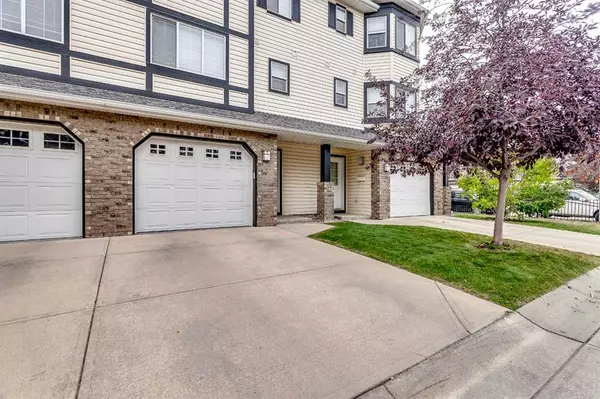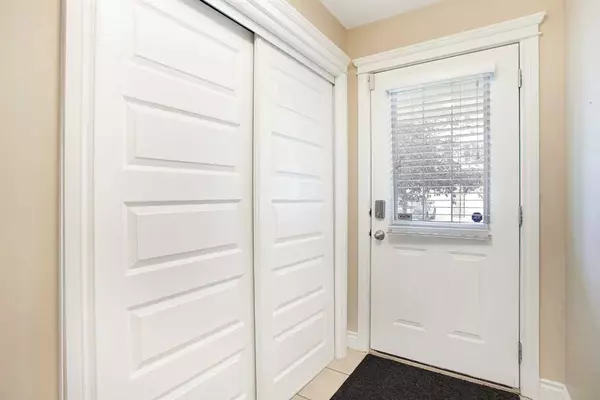For more information regarding the value of a property, please contact us for a free consultation.
71 Cougar Ridge Mews SW Calgary, AB T3H 5P3
Want to know what your home might be worth? Contact us for a FREE valuation!

Our team is ready to help you sell your home for the highest possible price ASAP
Key Details
Sold Price $441,000
Property Type Townhouse
Sub Type Row/Townhouse
Listing Status Sold
Purchase Type For Sale
Square Footage 1,194 sqft
Price per Sqft $369
Subdivision Cougar Ridge
MLS® Listing ID A2081948
Sold Date 09/22/23
Style 4 Level Split
Bedrooms 2
Full Baths 1
Half Baths 1
Condo Fees $387
HOA Fees $9/ann
HOA Y/N 1
Originating Board Calgary
Year Built 2003
Annual Tax Amount $2,385
Tax Year 2023
Lot Size 1,302 Sqft
Acres 0.03
Property Description
Beautifully Move-In-Ready updated townhome in the community of Cougar Ridge! Perfect for a young professional or single parent! This 4 level split unit offers a finished basement level, main level entry with plenty of room to welcome company. Next level up leads you to a spacious living room with cathedral ceiling, corner gas fireplace and access to the rear deck that faces a treed pathway. Moving up a level from the living room you'll find an upgraded kitchen with a stainless steel appliance package, island, granite counters and plenty of cabinet storage and spacious dining area. A 2 pce bathroom and washer and dryer are also on this level. The upper floor has the primary bedroom with a walk-in closet, another bedroom, a 4 pce bathroom and bonus/loft room area as well. Bedroom closets are upgraded with California closet organizers, which anyone will appreciate! This unit has its own single attached garage and there is a front driveway pad for an additional vehicle. Unit is just steps to the main street so visitors have plenty of room to park. Location to local amenities, schools and future west leg of the ring road is ideal!
Location
Province AB
County Calgary
Area Cal Zone W
Zoning DC (pre 1P2007)
Direction W
Rooms
Basement Finished, Partial
Interior
Interior Features Ceiling Fan(s), Closet Organizers, Granite Counters, Kitchen Island, Pantry, Vaulted Ceiling(s)
Heating Forced Air
Cooling None
Flooring Carpet, Ceramic Tile, Laminate, Vinyl Plank
Fireplaces Number 1
Fireplaces Type Gas, Living Room, Mantle
Appliance Dishwasher, Electric Range, Microwave Hood Fan, Refrigerator, Washer/Dryer, Window Coverings
Laundry Laundry Room, Main Level
Exterior
Parking Features Single Garage Attached
Garage Spaces 1.0
Garage Description Single Garage Attached
Fence None
Community Features Playground, Schools Nearby, Shopping Nearby, Sidewalks, Street Lights, Walking/Bike Paths
Amenities Available Other
Roof Type Asphalt Shingle
Porch Deck
Lot Frontage 19.0
Exposure W
Total Parking Spaces 2
Building
Lot Description Other
Foundation Poured Concrete
Architectural Style 4 Level Split
Level or Stories 4 Level Split
Structure Type Brick,Vinyl Siding,Wood Frame
Others
HOA Fee Include Amenities of HOA/Condo,Insurance,Maintenance Grounds,Professional Management,Reserve Fund Contributions
Restrictions Board Approval,Pet Restrictions or Board approval Required
Ownership Private
Pets Allowed Restrictions, Cats OK, Dogs OK
Read Less



