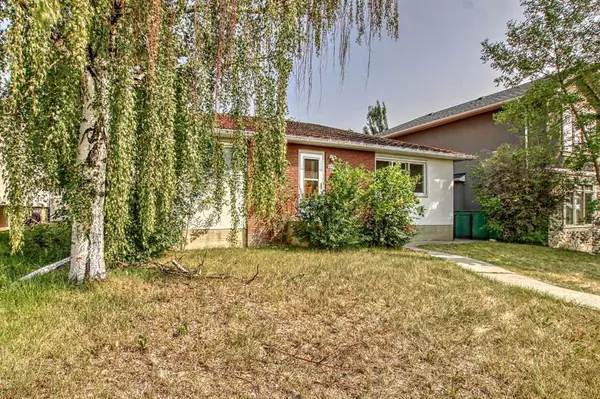For more information regarding the value of a property, please contact us for a free consultation.
2316 9 AVE NW Calgary, AB T2N 1E7
Want to know what your home might be worth? Contact us for a FREE valuation!

Our team is ready to help you sell your home for the highest possible price ASAP
Key Details
Sold Price $745,000
Property Type Single Family Home
Sub Type Detached
Listing Status Sold
Purchase Type For Sale
Square Footage 1,059 sqft
Price per Sqft $703
Subdivision West Hillhurst
MLS® Listing ID A2069293
Sold Date 09/22/23
Style Bungalow
Bedrooms 5
Full Baths 2
Originating Board Calgary
Year Built 1954
Annual Tax Amount $4,412
Tax Year 2023
Lot Size 5,995 Sqft
Acres 0.14
Property Description
Welcome to this charming bungalow nestled in the sought-after neighbourhood of West Hillhurst in Calgary. This property offers a myriad of possibilities, making it a prime opportunity for savvy investors and homeowners alike.
Boasting a total of 3 bedrooms on the main level and one bathroom, this bungalow provides ample space for your family. The kitchen with abundant natural light pouring through bright windows, creates a welcoming atmosphere.
A finished basement that holds great potential. While the two rooms may not have legal windows, they offer flexibility for various purposes, be it as additional bedrooms, a home office, or a cozy den. There is a large rec room and full bathroom in the basement as well.
Don't miss the chance to become part of this vibrant community, where your investment in this property can translate into building equity and creating a home tailored to your vision. Book your viewing today!
Location
Province AB
County Calgary
Area Cal Zone Cc
Zoning R-C1
Direction S
Rooms
Basement Finished, Full
Interior
Interior Features Separate Entrance, Vinyl Windows
Heating Forced Air
Cooling None
Flooring Hardwood, Vinyl Plank
Appliance Dishwasher, Dryer, Electric Range, Microwave Hood Fan, Refrigerator, Washer
Laundry In Basement
Exterior
Parking Features Off Street, Single Garage Attached
Garage Spaces 1.0
Garage Description Off Street, Single Garage Attached
Fence Fenced
Community Features None
Roof Type Asphalt Shingle
Porch None
Lot Frontage 50.0
Total Parking Spaces 2
Building
Lot Description Back Lane, Front Yard
Foundation Poured Concrete
Architectural Style Bungalow
Level or Stories One
Structure Type Brick,Stucco
Others
Restrictions None Known
Tax ID 83121947
Ownership Power of Attorney
Read Less



