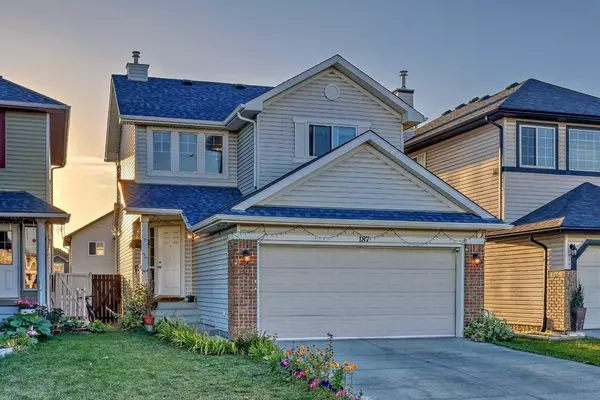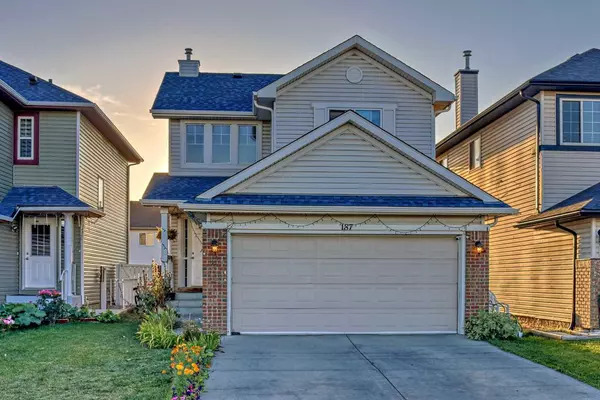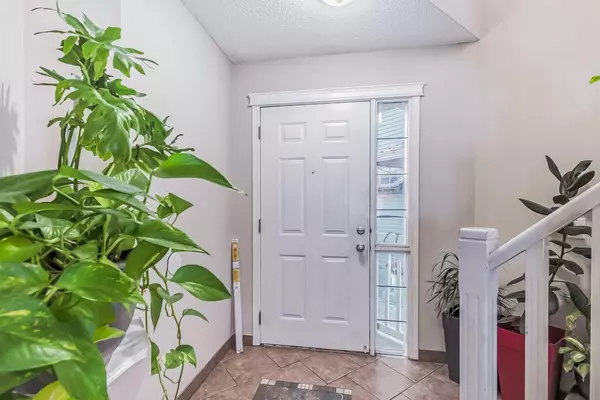For more information regarding the value of a property, please contact us for a free consultation.
187 Saddlehorn Close NE Calgary, AB T3J5C5
Want to know what your home might be worth? Contact us for a FREE valuation!

Our team is ready to help you sell your home for the highest possible price ASAP
Key Details
Sold Price $545,000
Property Type Single Family Home
Sub Type Detached
Listing Status Sold
Purchase Type For Sale
Square Footage 1,238 sqft
Price per Sqft $440
Subdivision Saddle Ridge
MLS® Listing ID A2081013
Sold Date 09/22/23
Style 2 Storey
Bedrooms 4
Full Baths 2
Half Baths 1
Originating Board Calgary
Year Built 2003
Annual Tax Amount $2,917
Tax Year 2023
Lot Size 3,250 Sqft
Acres 0.07
Property Description
Location, location, location! Close to all amenities, parks, schools, walking paths, mins to the C train and mins to the airport. This area is one of the most desirable areas in the NE. Open concept from the living room to dining room and kitchen. Large foyer, done in ceramic tile, has plenty of room for guests to arrive., Living room features hardwood floors and a gas fireplace, Enjoy the vaulted ceilings when you walk in. Kitchen is a delight with dark maple cabinets, granite countertops, L shaped island with eating bar, pantry, and a stainless steel appliance package. Nook area is large enough to fit a good sized table. Door to a west facing backyard that is fully landscaped and fenced. Large deck in the back as well as a back alley. Half bath on main as well as a laundry room/mud room that goes to a double attached garage. Welcome to the upstairs with 3 spacious bedrooms including master bedroom with a cheater door to a 5 pce ensuite. The other 2 bedrooms are a very good size and have ample storage space. The basement is great for extra income featuring an illegal suite. There is not a seperate entrance to the basement. Basement features a kitchen and another 5 pce bath, a spacious rec room and a bedroom. This home is a must to see and won't last.
Location
Province AB
County Calgary
Area Cal Zone Ne
Zoning R-1N
Direction E
Rooms
Basement Finished, Full
Interior
Interior Features No Animal Home, Pantry, Walk-In Closet(s)
Heating Forced Air, Natural Gas
Cooling None
Flooring Ceramic Tile, Hardwood
Fireplaces Number 1
Fireplaces Type Electric
Appliance Dishwasher, Dryer, Electric Stove, Garage Control(s), Microwave, Range Hood, Refrigerator, Washer
Laundry Main Level
Exterior
Parking Features Double Garage Attached
Garage Spaces 2.0
Garage Description Double Garage Attached
Fence Fenced
Community Features Park, Playground, Schools Nearby, Shopping Nearby
Roof Type Asphalt Shingle
Porch Deck
Lot Frontage 31.99
Total Parking Spaces 4
Building
Lot Description Back Lane, Back Yard, Low Maintenance Landscape, Rectangular Lot
Foundation Poured Concrete
Architectural Style 2 Storey
Level or Stories Two
Structure Type Vinyl Siding,Wood Frame
Others
Restrictions None Known
Tax ID 83218989
Ownership Private
Read Less



