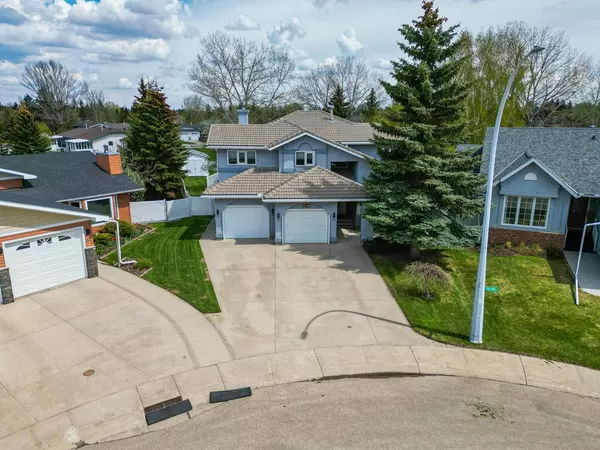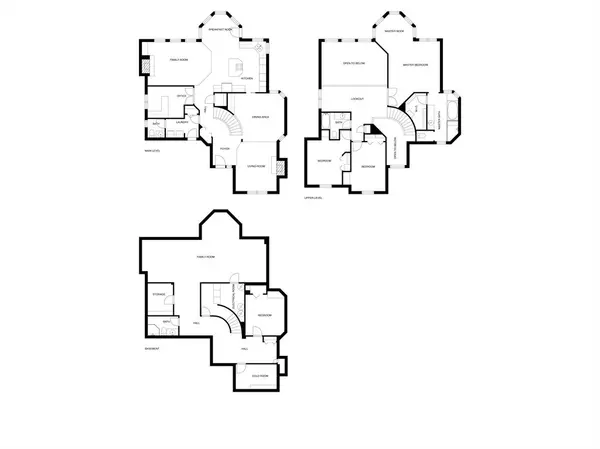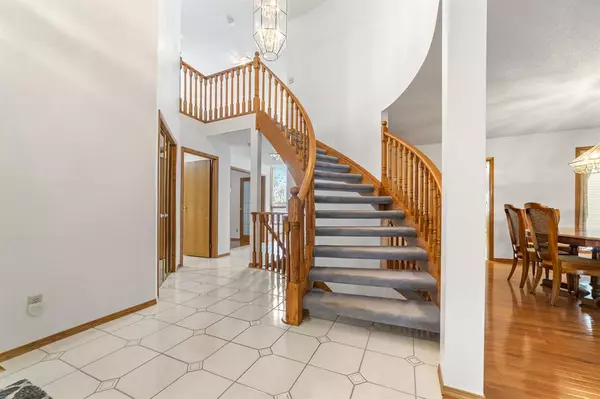For more information regarding the value of a property, please contact us for a free consultation.
5601 58 AVE Olds, AB T4H 1K4
Want to know what your home might be worth? Contact us for a FREE valuation!

Our team is ready to help you sell your home for the highest possible price ASAP
Key Details
Sold Price $500,000
Property Type Single Family Home
Sub Type Detached
Listing Status Sold
Purchase Type For Sale
Square Footage 2,911 sqft
Price per Sqft $171
MLS® Listing ID A2048152
Sold Date 09/22/23
Style 2 Storey
Bedrooms 4
Full Baths 3
Half Baths 1
Originating Board Calgary
Year Built 1988
Annual Tax Amount $4,448
Tax Year 2022
Lot Size 9,763 Sqft
Acres 0.22
Lot Dimensions meters - front ( SW ) 9.50, north 54.40, south 36.27, east ( rear ) 37.48
Property Description
CLASSIC ELEGANCE best describes this sun soaked family home with over 4300 sq ft of developed living space ideally located BACKING ONTO A BEAUTIFUL OPEN GREEN SPACE and within walking distance to both the elementary and middle schools. The gorgeous curved staircase welcomes you as you enter the home, with a formal living room that features a gas fireplace, as well as the formal dining room with a built in china cabinet to the right. As you enter the great room that spans the entire rear of the house, you will be awed when you encounter the massive floor to ceiling windows and the CATHEDRAL CEILING THAT IS TWO FULL LEVELS HIGH! The family room offers a cozy wood burning fireplace with log lighter as well. The large kitchen with built-in appliances, a pantry, and an island also features a charming breakfast nook with an abundance of windows overlooking the rear yard. An office with a built-in desk and shelving, a 2 piece powder room, and the large laundry area located in the rear entrance that also gives access to the HEATED garage with one bay 21.5x12 and the other 25.5x11, with a 220 plug, as well as hot and cold water taps complete the main floor. Head up the spiral staircase and you are greeted by an open loft space that overlooks the main floor family room, with huge windows framing the yard and green space behind. The master is large and features a great lounge area with views of the rear yard, a walk-in closet, and a large 4 piece ensuite featuring a large jetted tub, separate shower, and a makeup desk. The main bath and two spacious secondary bedrooms, both featuring built in desks, complete the upper level. The lower level is fully developed with a 4th bedroom, a full bath, a MASSIVE family/recreation room, a large cold room, plus an additional storage room. The yard with NO NEIGHBOURS BEHIND is massive ( 9,763 square feet ), beautifully landscaped with a good sized patio, chain link fencing, and offers a large 12x18 storage shed. Don't miss out on this great home in an amazing location, come have a look, and make this your HOME SWEET HOME!
Location
Province AB
County Mountain View County
Zoning R-1
Direction SW
Rooms
Other Rooms 1
Basement Finished, Full
Interior
Interior Features Central Vacuum, High Ceilings, Kitchen Island, No Animal Home, Pantry, Storage, Sump Pump(s), Walk-In Closet(s)
Heating In Floor, Forced Air, Natural Gas
Cooling None
Flooring Carpet, Ceramic Tile, Hardwood
Fireplaces Number 2
Fireplaces Type Family Room, Gas, Stone, Tile, Wood Burning
Appliance See Remarks
Laundry Laundry Room, Main Level
Exterior
Parking Features Concrete Driveway, Double Garage Attached, Garage Door Opener, Garage Faces Front, Insulated
Garage Spaces 2.0
Garage Description Concrete Driveway, Double Garage Attached, Garage Door Opener, Garage Faces Front, Insulated
Fence Fenced
Community Features Park, Playground, Pool, Schools Nearby, Sidewalks, Street Lights, Tennis Court(s)
Utilities Available Cable Connected, Electricity Connected, Natural Gas Connected, Garbage Collection, Phone Connected, Sewer Connected, Underground Utilities, Water Connected
Roof Type Clay Tile
Porch Patio
Lot Frontage 31.17
Total Parking Spaces 4
Building
Lot Description Back Yard, Backs on to Park/Green Space, City Lot, Front Yard, Lawn, Interior Lot, No Neighbours Behind, Irregular Lot, Landscaped, Level, Street Lighting
Foundation Wood
Sewer Public Sewer
Water Public
Architectural Style 2 Storey
Level or Stories Two
Structure Type Mixed,Stucco,Vinyl Siding,Wood Frame
Others
Restrictions None Known
Tax ID 56866953
Ownership Private
Read Less



