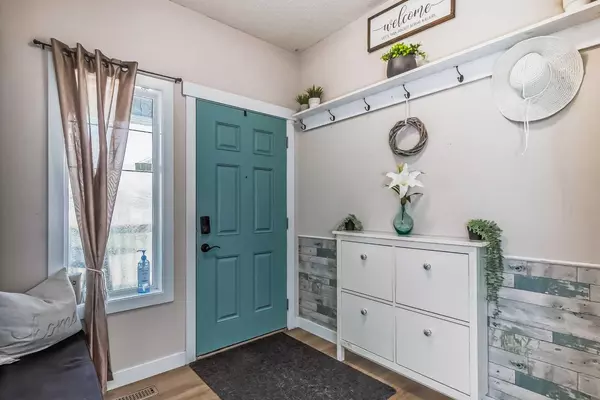For more information regarding the value of a property, please contact us for a free consultation.
273 Morningside GDNS SW Airdrie, AB T4B 0K3
Want to know what your home might be worth? Contact us for a FREE valuation!

Our team is ready to help you sell your home for the highest possible price ASAP
Key Details
Sold Price $610,000
Property Type Single Family Home
Sub Type Detached
Listing Status Sold
Purchase Type For Sale
Square Footage 1,951 sqft
Price per Sqft $312
Subdivision Morningside
MLS® Listing ID A2076043
Sold Date 09/21/23
Style 2 Storey
Bedrooms 4
Full Baths 3
Half Baths 1
Originating Board Calgary
Year Built 2007
Annual Tax Amount $3,375
Tax Year 2023
Lot Size 4,080 Sqft
Acres 0.09
Property Description
Fantastic location in popular Morningside with this amazing 1900 sq. ft. two-storey - just steps away from the playground/park and around the corner from the school. The inviting porch welcomes you as you enter the home with the main floor den just to your right, powder room and then opens up to an open concept kitchen with huge centre island with raised eating bar, upgraded stainless steel appliances such as Miele dishwasher and gas stove, corner pantry and tons of cabinet and counter space. Large eating area just off the kitchen that overlooks the cozy family room with 2 tall windows that frame the gas fireplace. Upstairs you will find the primary bedroom that has a spacious ensuite with separate tub and shower and walk in closet, two other good sized rooms, full bathroom and laundry room with 2 month old washer and dryer on this level. The basement is fully developed with a family room, office space, 4th bedroom and another full bathroom with walk in shower and heated floors. The west facing backyard is stunning with a stamped concrete patio and a private hot tub area that is perfect to unwind in all types of weather. The double detached garage has extra high doors so that the large trucks can fit in and there is an oversized entry back gate to make it easier for those larger items to move in (possibly a small trailer?) Many of the amazing features of this home is the luxury vinyl flooring and 9' ceilings throughout the main level as well as oversized windows throughout the entire home - let the sun shine in! This is a home that needs to be seen to truly appreciate the quality finishings both inside and out.
Location
Province AB
County Airdrie
Zoning R1-L
Direction N
Rooms
Basement Finished, Full
Interior
Interior Features No Smoking Home
Heating Forced Air, Natural Gas
Cooling None
Flooring Carpet, Ceramic Tile, Vinyl Plank
Fireplaces Number 1
Fireplaces Type Brick Facing, Gas, Living Room, Mantle
Appliance Dishwasher, Dryer, Garage Control(s), Gas Stove, Microwave Hood Fan, Refrigerator, Tankless Water Heater, Washer, Window Coverings
Laundry Upper Level
Exterior
Garage Double Garage Detached
Garage Spaces 2.0
Garage Description Double Garage Detached
Fence Fenced
Community Features Playground, Schools Nearby, Shopping Nearby
Roof Type Asphalt Shingle
Porch Front Porch, Patio
Lot Frontage 34.12
Parking Type Double Garage Detached
Total Parking Spaces 3
Building
Lot Description Back Lane, Back Yard, Front Yard, Landscaped
Foundation Poured Concrete
Architectural Style 2 Storey
Level or Stories Two
Structure Type Vinyl Siding
Others
Restrictions None Known
Tax ID 84584228
Ownership Private
Read Less
GET MORE INFORMATION




