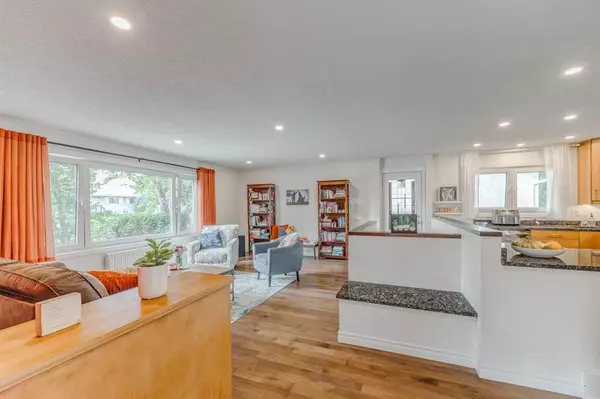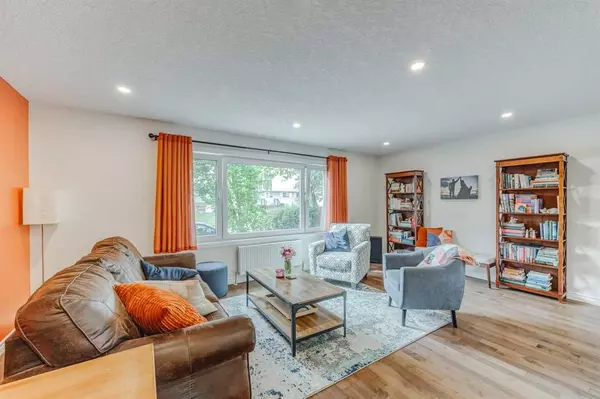For more information regarding the value of a property, please contact us for a free consultation.
356 Adams CRES SE Calgary, AB T2J0T6
Want to know what your home might be worth? Contact us for a FREE valuation!

Our team is ready to help you sell your home for the highest possible price ASAP
Key Details
Sold Price $572,763
Property Type Single Family Home
Sub Type Detached
Listing Status Sold
Purchase Type For Sale
Square Footage 1,182 sqft
Price per Sqft $484
Subdivision Acadia
MLS® Listing ID A2078791
Sold Date 09/21/23
Style Bungalow
Bedrooms 3
Full Baths 2
Originating Board Calgary
Year Built 1965
Annual Tax Amount $3,466
Tax Year 2023
Lot Size 5,661 Sqft
Acres 0.13
Property Description
Welcome Home! This charming corner lot, 3 bedroom, 2 bathroom bungalow nestled in the highly sought-after neighbourhood of Acadia is sure to impress. This delightful home offers a comfortable and inviting ambiance designed for functional cozy living. Upon entering, you are greeted by a warm and spacious living area with large windows that bathe the room in natural light. The open concept design seamlessly connects the living room and kitchen, creating a perfect space for entertaining family and friends. One of the highlights of this property is the sunroom, bathed in sunlight and overlooking the picturesque backyard. This versatile space can be used as a home office, playroom, cozy reading nook and so much more, providing a serene escape from the outside world. Some unique features in this home are the European tilt and turn windows on the main floor, and the dual heating systems- heated by either a forced air furnace or a radiant heating system, both systems are operational. Close to great shopping, schools, parks and amenities. This home also back onto the Acadia community garden! Contact your favourite realtor today for a showing and see this incredible property for yourself!
Location
Province AB
County Calgary
Area Cal Zone S
Zoning R-C1
Direction W
Rooms
Basement Finished, Full
Interior
Interior Features Built-in Features, Storage
Heating Forced Air, Radiant
Cooling Central Air
Flooring Ceramic Tile, Hardwood
Appliance Dishwasher, Electric Stove, Microwave, Refrigerator, Washer/Dryer, Window Coverings
Laundry In Basement
Exterior
Parking Features Carport
Garage Description Carport
Fence Fenced
Community Features Other, Park, Schools Nearby, Shopping Nearby
Roof Type Asphalt Shingle
Porch Deck
Lot Frontage 40.0
Total Parking Spaces 2
Building
Lot Description Corner Lot
Foundation Poured Concrete
Architectural Style Bungalow
Level or Stories One
Structure Type Brick,Metal Siding
Others
Restrictions None Known
Tax ID 82979746
Ownership Private
Read Less



