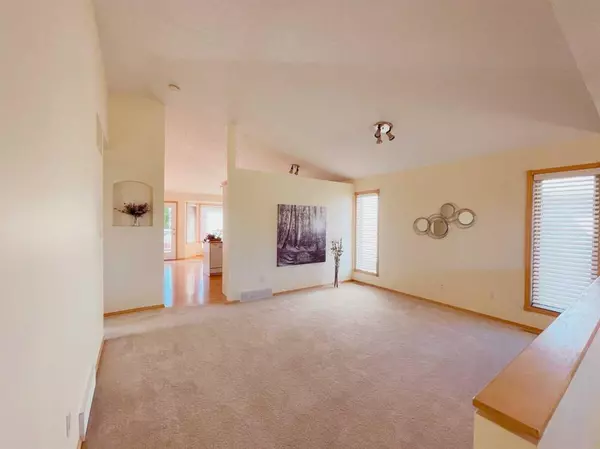For more information regarding the value of a property, please contact us for a free consultation.
14 Riverbrook Close W Lethbridge, AB T1K 7P2
Want to know what your home might be worth? Contact us for a FREE valuation!

Our team is ready to help you sell your home for the highest possible price ASAP
Key Details
Sold Price $370,000
Property Type Single Family Home
Sub Type Detached
Listing Status Sold
Purchase Type For Sale
Square Footage 1,088 sqft
Price per Sqft $340
Subdivision Riverstone
MLS® Listing ID A2069660
Sold Date 09/21/23
Style Bi-Level
Bedrooms 3
Full Baths 2
Half Baths 1
Originating Board Lethbridge and District
Year Built 2001
Annual Tax Amount $3,543
Tax Year 2023
Lot Size 4,600 Sqft
Acres 0.11
Property Description
Discover the ultimate comfort of a fully developed and lovingly maintained home with an enviable Riverstone address! You'll feel right at home with the soothing air conditioning, and the inviting vaulted ceilings add a touch of cozy charm.
The generous kitchen, complete with a double pantry that's perfect for storing all your goodies. Imagine enjoying meals in the delightful dining nook, where the bay window offers a peaceful view of the extra-large deck at the back of the house – ideal for relaxing and entertaining.
The bathrooms, with their skylights, create a warm and natural ambiance, and the master bedroom is your personal haven with its full ensuite and convenient patio doors leading to the deck. Movie nights will be a blast in the basement family room, already wired for surround sound.
No worries about chores – the laundry room is all set, and the garage is both insulated and dry-walled. Don't wait any longer to experience the joys of this wonderful home. Book a viewing with your favorite realtor and embrace the comfort and warmth that await you here!"
Location
Province AB
County Lethbridge
Zoning R-L
Direction N
Rooms
Other Rooms 1
Basement Finished, Full
Interior
Interior Features Ceiling Fan(s)
Heating Forced Air
Cooling Central Air
Flooring Carpet, Linoleum
Appliance Dishwasher, Refrigerator, Stove(s), Washer/Dryer
Laundry In Basement
Exterior
Parking Features Double Garage Attached
Garage Spaces 420.0
Garage Description Double Garage Attached
Fence Fenced
Community Features Playground, Schools Nearby
Roof Type Asphalt Shingle
Porch Deck
Lot Frontage 40.0
Total Parking Spaces 4
Building
Lot Description Brush, Rectangular Lot
Foundation Poured Concrete
Architectural Style Bi-Level
Level or Stories Bi-Level
Structure Type Stone,Vinyl Siding
Others
Restrictions None Known
Tax ID 83394865
Ownership Private
Read Less



