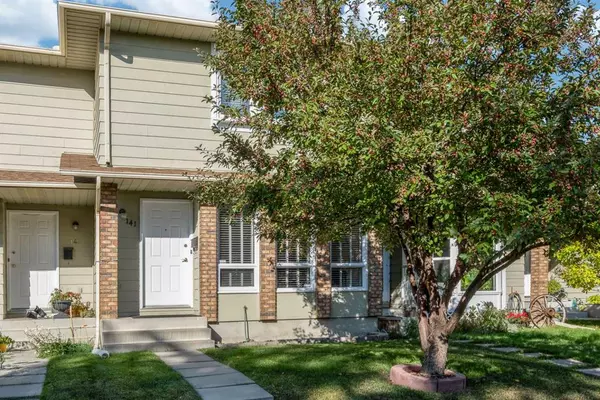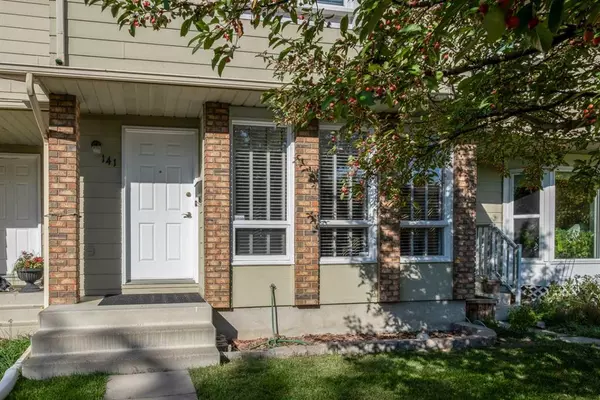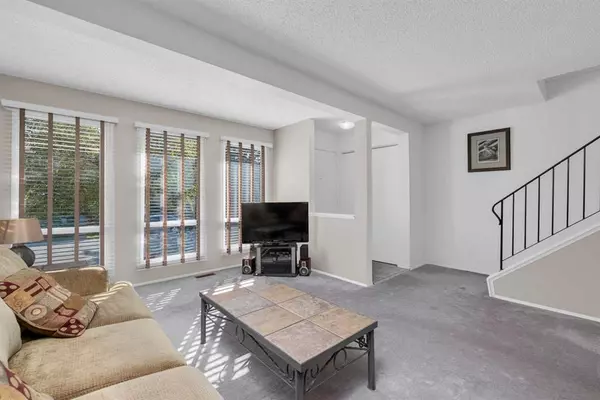For more information regarding the value of a property, please contact us for a free consultation.
141 Midbend PL SE Calgary, AB T2X 2J8
Want to know what your home might be worth? Contact us for a FREE valuation!

Our team is ready to help you sell your home for the highest possible price ASAP
Key Details
Sold Price $423,000
Property Type Townhouse
Sub Type Row/Townhouse
Listing Status Sold
Purchase Type For Sale
Square Footage 1,043 sqft
Price per Sqft $405
Subdivision Midnapore
MLS® Listing ID A2080833
Sold Date 09/20/23
Style 2 Storey
Bedrooms 3
Full Baths 1
Half Baths 1
HOA Fees $22/ann
HOA Y/N 1
Originating Board Calgary
Year Built 1983
Annual Tax Amount $2,073
Tax Year 2023
Lot Size 1,894 Sqft
Acres 0.04
Property Description
No Condo Fees! Nestled in the scenic community of Midnapore, this exquisite 2-story townhome offers a blend of comfort and convenience. With 3 bedrooms, 1.5 bathrooms, a fully developed basement, a charming patio, and private parking, this property embodies the perfect family home. This inviting space is perfect for both relaxation and entertaining. Upstairs, find three spacious bedrooms, offering ample space for your family or guests. The primary bedroom beckons with its large windows. The versatile basement serves as an ideal family room, home office, or play area. It enhances the home's livability and adds valuable square footage. Step onto your private backyard, a serene retreat for morning coffees, BBQ gatherings, or simply unwinding amidst the tranquil surroundings. The back of the backyard has plenty of space for 2 vehicles to park and you could even build your own double detached garage! Midnapore offers a host of amenities, from schools and parks to shopping, excellent transportation links, and its own picturesque lake and amenities that this properties has access too! Revel in the strong sense of community and the ease of access to all essential. Don't miss out on the chance to call this house your home. Don't miss out, contact your Realtor today!
Location
Province AB
County Calgary
Area Cal Zone S
Zoning M-C1 d100
Direction SW
Rooms
Basement Finished, Full
Interior
Interior Features Natural Woodwork, No Animal Home, No Smoking Home
Heating Forced Air
Cooling None
Flooring Carpet, Ceramic Tile
Appliance Dishwasher, Refrigerator, Stove(s), Washer/Dryer
Laundry In Basement, In Unit
Exterior
Parking Features Carport, Parking Pad, Rear Drive
Garage Description Carport, Parking Pad, Rear Drive
Fence Fenced
Community Features Lake, Park, Playground, Schools Nearby, Shopping Nearby, Sidewalks, Street Lights, Tennis Court(s), Walking/Bike Paths
Amenities Available Beach Access, Boating, Dog Park, Park, Picnic Area, Playground, Racquet Courts, Recreation Facilities
Roof Type Asphalt Shingle
Porch Patio
Lot Frontage 22.15
Exposure SW
Total Parking Spaces 2
Building
Lot Description Back Lane, Low Maintenance Landscape, Street Lighting
Foundation Poured Concrete
Architectural Style 2 Storey
Level or Stories Two
Structure Type Wood Frame
Others
Restrictions None Known
Tax ID 82944121
Ownership Private
Read Less



