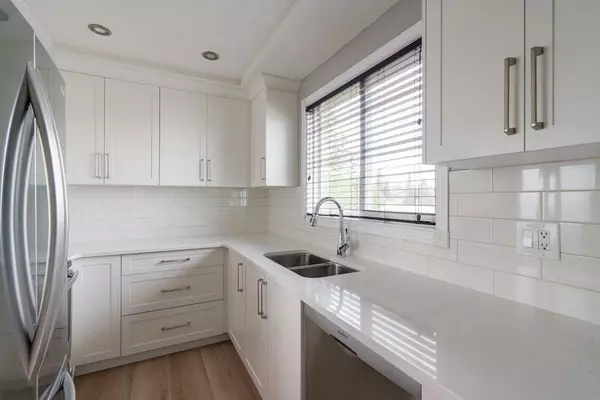For more information regarding the value of a property, please contact us for a free consultation.
120 Silvercreek Close NW #901 Calgary, AB T3B 4N8
Want to know what your home might be worth? Contact us for a FREE valuation!

Our team is ready to help you sell your home for the highest possible price ASAP
Key Details
Sold Price $360,000
Property Type Townhouse
Sub Type Row/Townhouse
Listing Status Sold
Purchase Type For Sale
Square Footage 1,076 sqft
Price per Sqft $334
Subdivision Silver Springs
MLS® Listing ID A2079046
Sold Date 09/20/23
Style 2 Storey
Bedrooms 3
Full Baths 1
Half Baths 2
Condo Fees $330
Originating Board Calgary
Year Built 1976
Annual Tax Amount $1,945
Tax Year 2023
Property Description
Immediate possession available! Move-in ready, end unit townhouse in the desirable community of Silver Springs. Featuring a brand new remodeled kitchen with ceiling height cabinetry, quartz countertops, a stainless steel undermount sink and modern wide plank laminate flooring. In addition to the kitchen, the main floor features a sizable dining area overlooking the living room with a cozy wood burning fireplace, a front and back entry; both with closets for extra storage space, a guest 2pc bathroom and neutral colours throughout. Upstairs offers 3 good sized bedrooms, a full 4pc bathroom and a hallway linen closet. The partially developed basement is ideal for a rec/media/gym room and also offers a spacious utility area with front load Samsung laundry machines, tons of storage space and a utility shower. Large, fully fenced, south facing backyard that backs onto a common greenspace. Reasonable condo fees of $330/month in a well kept condo complex that is pet friendly via condo board approval. There is a single parking stall directly in front of the unit and plenty of street parking for additional vehicles. Conveniently located close to all amenities at Crowfoot Crossing, the Crowfoot LRT station for convenient train access to downtown and a short distance to Bowness Park/the Bow River pathway system. Or head west to the mountains for a weekend getaway on Crowchild Trail/Highway 1A! Great opportunity for investors, 1st time home buyers or families!
Location
Province AB
County Calgary
Area Cal Zone Nw
Zoning M-CG d44
Direction N
Rooms
Basement Full, Partially Finished
Interior
Interior Features No Smoking Home, Storage
Heating Central, Natural Gas
Cooling None
Flooring Laminate, Linoleum
Fireplaces Number 1
Fireplaces Type Living Room, Wood Burning
Appliance Dishwasher, Dryer, Electric Stove, Range Hood, Refrigerator, Washer, Window Coverings
Laundry In Basement, In Unit, Laundry Room
Exterior
Parking Features Assigned, Paved, Plug-In, Stall
Garage Description Assigned, Paved, Plug-In, Stall
Fence Fenced
Community Features Park, Playground, Schools Nearby, Shopping Nearby, Sidewalks, Street Lights, Walking/Bike Paths
Amenities Available Playground
Roof Type Asphalt Shingle
Porch Patio
Exposure S
Total Parking Spaces 1
Building
Lot Description Back Yard, Backs on to Park/Green Space, Landscaped
Foundation Poured Concrete
Architectural Style 2 Storey
Level or Stories Two
Structure Type Wood Frame
Others
HOA Fee Include Common Area Maintenance,Insurance,Parking,Professional Management,Reserve Fund Contributions
Restrictions Pet Restrictions or Board approval Required
Ownership Private
Pets Allowed Yes
Read Less
GET MORE INFORMATION




