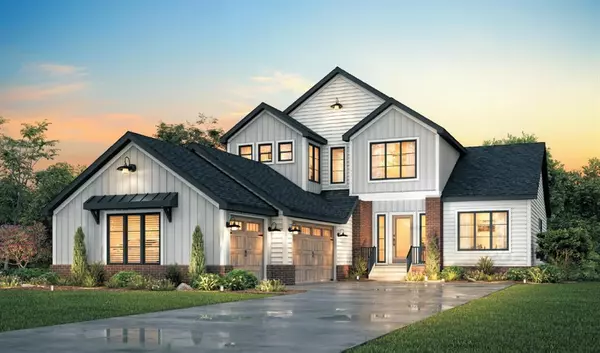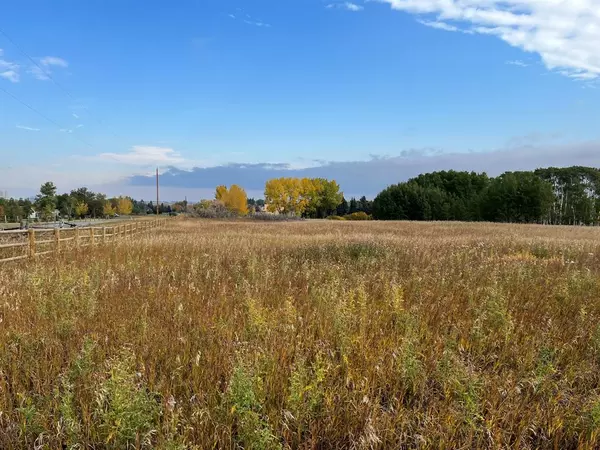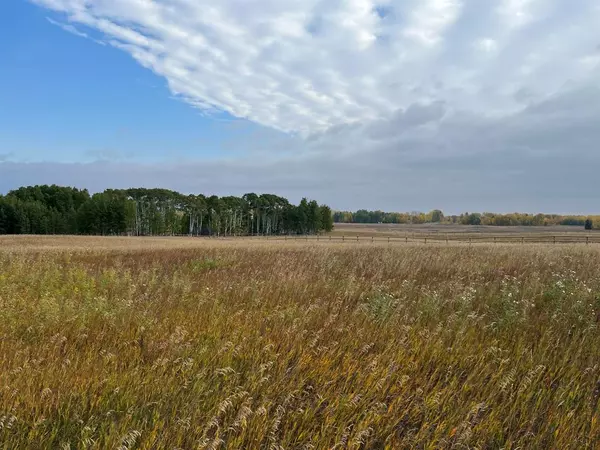For more information regarding the value of a property, please contact us for a free consultation.
48006 Harvest LN E Rural Foothills County, AB T1S 4B7
Want to know what your home might be worth? Contact us for a FREE valuation!

Our team is ready to help you sell your home for the highest possible price ASAP
Key Details
Sold Price $1,599,900
Property Type Single Family Home
Sub Type Detached
Listing Status Sold
Purchase Type For Sale
Square Footage 2,904 sqft
Price per Sqft $550
MLS® Listing ID A2004449
Sold Date 09/20/23
Style 2 Storey,Acreage with Residence
Bedrooms 3
Full Baths 2
Half Baths 1
Originating Board Calgary
Year Built 2023
Annual Tax Amount $2,311
Tax Year 2022
Lot Size 3.970 Acres
Acres 3.97
Property Description
Build your dream home on this incredible 3.97 Acre homesite in “Cornerstone Landing”. Award Winning Cornerstone Luxury Homes is planning construction of The Greenwich model with a stunning Modern Farmhouse elevation and triple car garage. This 3 Bedroom, 2.5 Bath family home features an open concept design through the great room, dining, and kitchen. Incredible windows & high ceilings bathe the main floor in natural light. The Chef's kitchen is complete with a large center island and features a "behind the scenes" prep kitchen. The ultimate family entry has lockers & a 'charging station' perfect for the busy family! The MAIN FLOOR primary bedroom boasts an incredible spa-inspired ensuite bath with standalone soaker tub and oversized shower plus a huge walk-in closet! There is a large front office and an elegant 2pc powder room completing this level. Upstairs you'll find 2 additional bedrooms, a 4-pc bathroom, & large bonus room/loft area that overlooks the great room below - complete with a built-in 'homework space'. Experience the quiet tranquility of acreage living but just minutes to the city! A short 10 minute drive to the South Calgary Health Campus & many amenities that Seton has to offer. There is still time to choose all of your own interior finishes, or even customize the home plan to best fit your needs!
Location
Province AB
County Foothills County
Zoning CRA
Direction SW
Rooms
Other Rooms 1
Basement Unfinished, Walk-Out To Grade
Interior
Interior Features Built-in Features, Closet Organizers, Double Vanity, Kitchen Island, No Animal Home, No Smoking Home, Open Floorplan, Pantry, Recessed Lighting, Stone Counters
Heating Forced Air, Natural Gas
Cooling None
Flooring Carpet, Hardwood
Fireplaces Number 1
Fireplaces Type Gas, Great Room
Appliance Dishwasher, Garage Control(s), Microwave, Range, Range Hood, Refrigerator
Laundry Laundry Room
Exterior
Parking Features Garage Door Opener, Garage Faces Front, Insulated, Oversized, Triple Garage Attached
Garage Spaces 3.0
Garage Description Garage Door Opener, Garage Faces Front, Insulated, Oversized, Triple Garage Attached
Fence Fenced
Community Features None
Roof Type Asphalt Shingle
Porch Deck, Screened
Total Parking Spaces 6
Building
Lot Description Corner Lot, Corners Marked, Cul-De-Sac, See Remarks
Foundation Poured Concrete
Architectural Style 2 Storey, Acreage with Residence
Level or Stories One and One Half
Structure Type Wood Frame
New Construction 1
Others
Restrictions None Known
Tax ID 75194867
Ownership Private
Read Less



