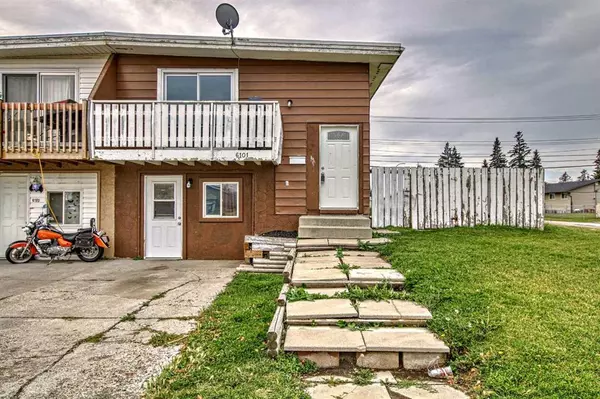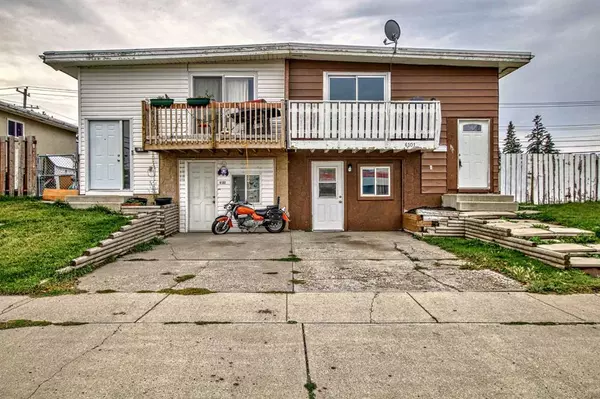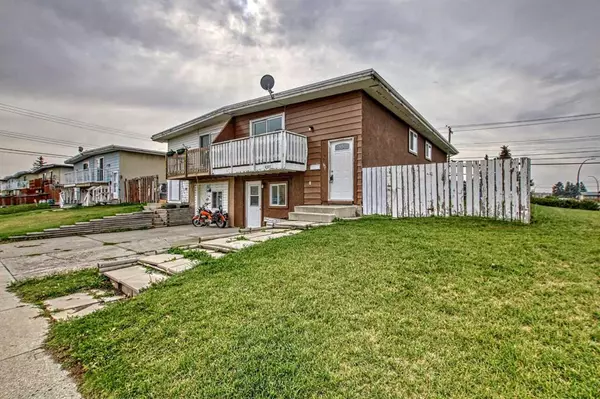For more information regarding the value of a property, please contact us for a free consultation.
6101 Penbrooke DR SE Calgary, AB T2A 3P2
Want to know what your home might be worth? Contact us for a FREE valuation!

Our team is ready to help you sell your home for the highest possible price ASAP
Key Details
Sold Price $410,000
Property Type Single Family Home
Sub Type Semi Detached (Half Duplex)
Listing Status Sold
Purchase Type For Sale
Square Footage 934 sqft
Price per Sqft $438
Subdivision Penbrooke Meadows
MLS® Listing ID A2078882
Sold Date 09/20/23
Style Bi-Level,Side by Side
Bedrooms 5
Full Baths 2
Originating Board Calgary
Year Built 1972
Annual Tax Amount $2,047
Tax Year 2023
Lot Size 3,605 Sqft
Acres 0.08
Property Description
This is a great opportunity for a revenue property or your first home. The interior has been updated with newer windows, laminate flooring, and paint. The colour palette is finished off well with black appliances. With common laundry area you have a chance to have someone live in your basement. You have transit close by and all of the amenities that you need. Call your favourite REALTOR® today to schedule your private viewing.
Location
Province AB
County Calgary
Area Cal Zone E
Zoning R-C2
Direction N
Rooms
Basement Finished, Full
Interior
Interior Features No Animal Home, No Smoking Home
Heating Forced Air, Natural Gas
Cooling None
Flooring Laminate, Linoleum
Appliance Dryer, Electric Stove, Refrigerator, Washer
Laundry Common Area
Exterior
Parking Features Off Street
Garage Description Off Street
Fence Fenced
Community Features Park, Playground, Schools Nearby, Shopping Nearby, Street Lights
Roof Type Asphalt Shingle
Porch None
Lot Frontage 33.6
Exposure N
Total Parking Spaces 1
Building
Lot Description Back Lane, Lawn, Rectangular Lot
Foundation Poured Concrete
Architectural Style Bi-Level, Side by Side
Level or Stories Bi-Level
Structure Type Wood Frame
Others
Restrictions None Known
Tax ID 83090291
Ownership Private
Read Less



