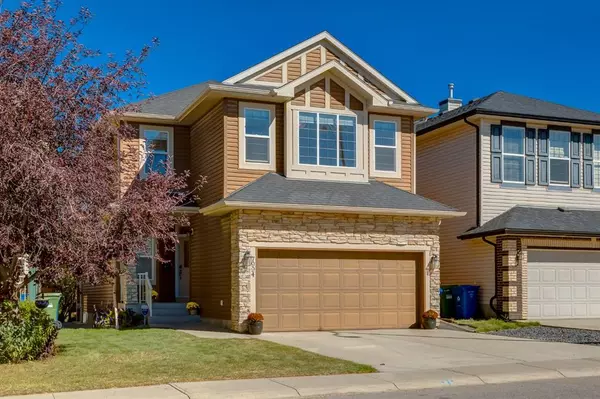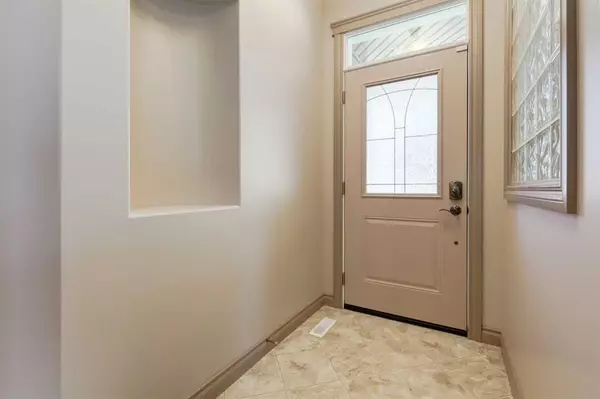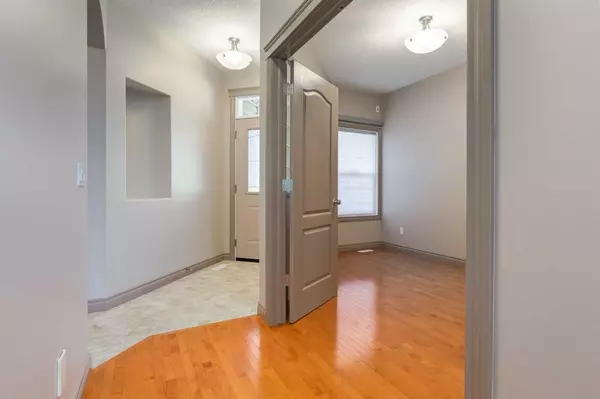For more information regarding the value of a property, please contact us for a free consultation.
7994 Cougar Ridge AVE SW Calgary, AB T3H 5S1
Want to know what your home might be worth? Contact us for a FREE valuation!

Our team is ready to help you sell your home for the highest possible price ASAP
Key Details
Sold Price $800,000
Property Type Single Family Home
Sub Type Detached
Listing Status Sold
Purchase Type For Sale
Square Footage 2,046 sqft
Price per Sqft $391
Subdivision Cougar Ridge
MLS® Listing ID A2081569
Sold Date 09/20/23
Style 2 Storey
Bedrooms 3
Full Baths 3
Half Baths 1
HOA Fees $9/ann
HOA Y/N 1
Originating Board Calgary
Year Built 2004
Annual Tax Amount $4,495
Tax Year 2023
Lot Size 3,907 Sqft
Acres 0.09
Property Description
Welcome home to Cougar Ridge! This is it! The home you have been scouring the web to find and it is Ideally located on a beautiful parkway! Meticulously maintained with a total of 2673 sq feet of developed space with everything a growing family needs! Walking distance to the French & International school, parks & playgrounds. Inside, the home exudes elegance and charm, with beautiful maple hardwood flooring seamlessly flowing through the main level. The kitchen features new stainless-steel appliances, maple cabinetry and striking dark granite countertops. The open living room is your sanctuary, boasting soaring 2-story ceilings, a cozy corner gas fireplace & wall of windows looking out into your private yard and parkway. The main floor office complete with double doors, ensures productivity and convenience for working from home. The upper level was completely refreshed with new carpets. The large bonus room is the ultimate spot for family movie nights or simply kicking back and relaxing after a long day. The kids will love their perfect sized bedrooms next to the main 4-piece bath. The primary suite is your private oasis with a generous walk-in closet and an ensuite bath with dual sinks, a stand-up shower, and a separate tub. The basement is fully developed with a recreation room, guest bedroom with convenient murphy bed, 4-piece bathroom plus a wine room/cold room. The private backyard has a duradeck deck, lower patio & firepit to fully enjoy all 4 seasons. Imagine endless adventures as you and your kids explore the parkway outside your back door -riding bikes, zooming scooters, or driving their electric car in a safe place away from traffic. Important features to note: Central Air conditioning, phantom screen door, central vac, BBQ Gas line, Nest thermostat, nest protect CO & smoke detectors, new in 2022 hot water heater, bathroom faucets, Toto toilets, outdoor faucets. This truly is the perfect home where comfort, convenience, and community come together. Living in Cougar Ridge offers access to the upper parking lot at WinSport (Canada Olympic Park), the Westside Recreation Centre, Great public & private schools (Webber Academy/Calgary Academy) + great restaurants (Vinroom, Mercato West & Fergus & Bix). Don't miss your opportunity to live in one of the best Westside neighborhoods!
Location
Province AB
County Calgary
Area Cal Zone W
Zoning R-1
Direction SW
Rooms
Other Rooms 1
Basement Finished, Full
Interior
Interior Features Double Vanity, High Ceilings, Kitchen Island, Open Floorplan, Pantry, Storage, Walk-In Closet(s)
Heating Fireplace(s), Forced Air
Cooling None
Flooring Carpet, Hardwood, Tile, Vinyl
Fireplaces Number 1
Fireplaces Type Gas, Living Room
Appliance Bar Fridge, Dryer, Electric Stove, Garage Control(s), Microwave Hood Fan, Refrigerator, Washer, Window Coverings
Laundry Main Level
Exterior
Parking Features Double Garage Attached
Garage Spaces 2.0
Garage Description Double Garage Attached
Fence Fenced
Community Features Park, Playground, Schools Nearby, Shopping Nearby, Sidewalks, Street Lights, Walking/Bike Paths
Amenities Available None
Roof Type Asphalt Shingle
Porch Deck, Patio
Lot Frontage 34.12
Total Parking Spaces 2
Building
Lot Description Back Yard, Backs on to Park/Green Space, Front Yard, Lawn, Landscaped, Street Lighting, Rectangular Lot
Foundation Poured Concrete
Architectural Style 2 Storey
Level or Stories Two
Structure Type Wood Frame
Others
Restrictions Utility Right Of Way
Tax ID 82859909
Ownership Private
Read Less



