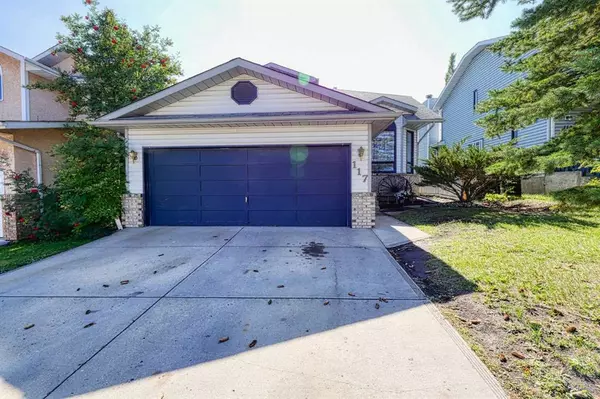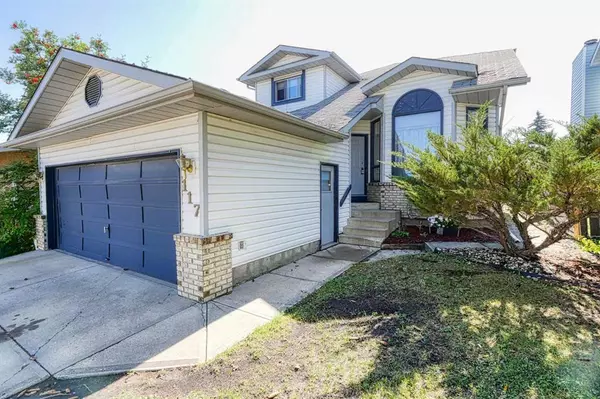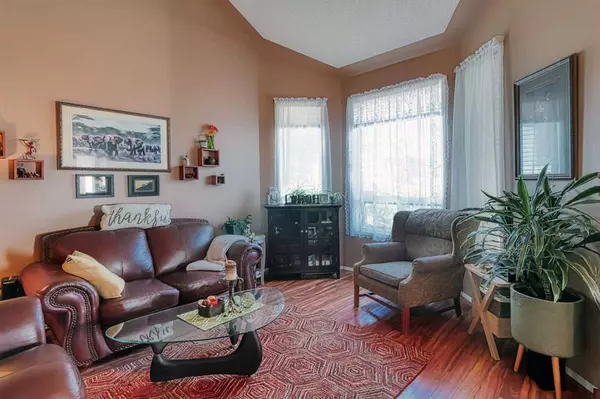For more information regarding the value of a property, please contact us for a free consultation.
117 Shawfield RD SW Calgary, AB T2Y 1Y4
Want to know what your home might be worth? Contact us for a FREE valuation!

Our team is ready to help you sell your home for the highest possible price ASAP
Key Details
Sold Price $505,000
Property Type Single Family Home
Sub Type Detached
Listing Status Sold
Purchase Type For Sale
Square Footage 1,584 sqft
Price per Sqft $318
Subdivision Shawnessy
MLS® Listing ID A2079281
Sold Date 09/20/23
Style 2 Storey
Bedrooms 4
Full Baths 3
Half Baths 1
Originating Board Calgary
Year Built 1989
Annual Tax Amount $2,888
Tax Year 2023
Lot Size 4,025 Sqft
Acres 0.09
Property Description
Incredible opportunity for investors, renovators and first-time buyers to own a DETACHED home with a double-attached garage in the established community of Shawnessy. Functional floorplan with 2 storey height ceilings, open to below staircase and 2,378 SF of developed living space leaving you the perfect blank canvass to create your dream home. The main floor offers a front formal living and dining room, eat-in kitchen and living room with access to the sunny South facing backyard and deck. A powder room and mud/laundry room complete this space. Upstairs you will find the master bedroom complete with a 4 piece ensuite bathroom and 2 additional bedrooms which share another full bath. The basement is finished with a large rec room, 4th bedroom, 3 piece bathroom and ample storage. All amenities including LRT station, schools, parks, medical services and shopping are minutes away. Tons of potential and a must see!
Location
Province AB
County Calgary
Area Cal Zone S
Zoning R-C2
Direction N
Rooms
Other Rooms 1
Basement Finished, Full
Interior
Interior Features Closet Organizers, High Ceilings, Kitchen Island, Open Floorplan, Storage
Heating Forced Air, Natural Gas
Cooling None
Flooring Carpet, Cork, Laminate, Linoleum
Fireplaces Number 1
Fireplaces Type Family Room, Wood Burning
Appliance Dishwasher, Electric Stove, Garage Control(s), Range Hood, Refrigerator
Laundry Main Level
Exterior
Parking Features Double Garage Attached, Driveway, Front Drive, Garage Door Opener, Garage Faces Front
Garage Spaces 2.0
Garage Description Double Garage Attached, Driveway, Front Drive, Garage Door Opener, Garage Faces Front
Fence Fenced
Community Features Park, Playground, Schools Nearby, Shopping Nearby
Roof Type Asphalt Shingle
Porch Deck
Lot Frontage 38.06
Total Parking Spaces 4
Building
Lot Description Back Lane, Back Yard, Landscaped, Rectangular Lot
Foundation Poured Concrete
Architectural Style 2 Storey
Level or Stories Two
Structure Type Brick,Vinyl Siding,Wood Frame
Others
Restrictions None Known
Tax ID 82728555
Ownership Private
Read Less



