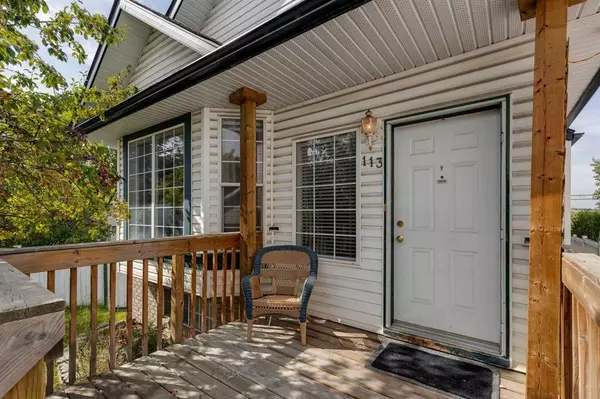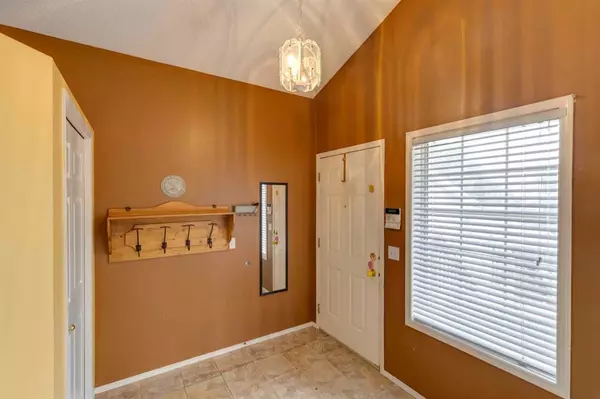For more information regarding the value of a property, please contact us for a free consultation.
113 Hidden Spring CIR NW Calgary, AB T3A 5H4
Want to know what your home might be worth? Contact us for a FREE valuation!

Our team is ready to help you sell your home for the highest possible price ASAP
Key Details
Sold Price $525,000
Property Type Single Family Home
Sub Type Detached
Listing Status Sold
Purchase Type For Sale
Square Footage 1,818 sqft
Price per Sqft $288
Subdivision Hidden Valley
MLS® Listing ID A2080381
Sold Date 09/19/23
Style 4 Level Split
Bedrooms 5
Full Baths 3
Originating Board Calgary
Year Built 1995
Annual Tax Amount $2,819
Tax Year 2023
Lot Size 8,751 Sqft
Acres 0.2
Property Description
Rarely does an opportunity like this come along to own a Single Family home with over 2300 sq. ft. of developed living space, under $500,000….YEP, you read it right. This spacious 4 level split home is fully finished on all 4 levels, featuring 5 bedrooms, 3 full bathrooms, 2 large living spaces and is located on a large Pie Shaped Lot. This bright and spacious home features high vaulted ceilings throughout the main floor, with an open concept floorplan perfect for entertaining. The kitchen is spacious and features white cabinetry offering plenty of storage, neutral countertops, white tile backsplash, walk in pantry, newer stainless steel oven, built-in microwave and dishwasher, and a window right above the kitchen sink, with a view of the backyard. Head upstairs to a large master bedroom with a private 4pc ensuite and large walk in closet, along with 2 additional bedrooms and a full bath, complete this upper floor. The 3rd floor features a large rec room with cozy gas fireplace, a 4th bedroom and a private entrance to the backyard. Wait…there's still more…the lower level features a 5th bedroom with large windows, a 3rd full bathroom and plenty of storage. Not to be missed is new carpet throughout this home and a newer roof (2013). The large pie shaped lot has plenty of room to create your own little oasis, or add a garage or workshop….or all 3. If that isn't enough, this home is ideally located within walking distance to the sought after schools in Hidden Valley, public transportation, parks, pathways, and provides easy access to major roadways, numerous restaurants, shopping, theatres, rec. centers and so much more. Don't let this one slip through your fingertips….book your showing right away.
Location
Province AB
County Calgary
Area Cal Zone N
Zoning R-C1N
Direction SE
Rooms
Other Rooms 1
Basement Finished, Walk-Out To Grade
Interior
Interior Features Open Floorplan, Pantry, Separate Entrance, Storage, Vaulted Ceiling(s)
Heating Forced Air
Cooling Other
Flooring Carpet, Laminate, Linoleum
Fireplaces Number 1
Fireplaces Type Gas
Appliance Dishwasher, Electric Stove, Microwave Hood Fan, Refrigerator, Washer/Dryer, Window Coverings
Laundry In Basement, Laundry Room
Exterior
Parking Features Carport, Off Street
Garage Description Carport, Off Street
Fence Fenced
Community Features Park, Playground, Schools Nearby, Shopping Nearby, Sidewalks, Street Lights, Walking/Bike Paths
Roof Type Asphalt Shingle
Porch Deck, Front Porch
Lot Frontage 20.28
Total Parking Spaces 2
Building
Lot Description Back Lane, Back Yard, Cul-De-Sac, Lawn, No Neighbours Behind, Pie Shaped Lot
Foundation Poured Concrete
Architectural Style 4 Level Split
Level or Stories 4 Level Split
Structure Type Vinyl Siding,Wood Frame
Others
Restrictions Encroachment,Utility Right Of Way
Tax ID 83128498
Ownership Private
Read Less



