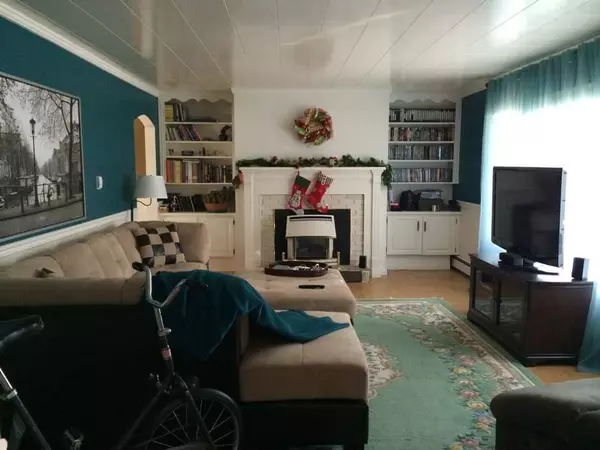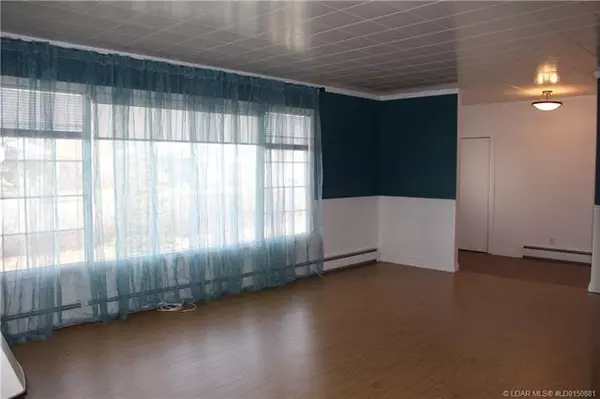For more information regarding the value of a property, please contact us for a free consultation.
119 8th ST Cowley, AB T0K 0P0
Want to know what your home might be worth? Contact us for a FREE valuation!

Our team is ready to help you sell your home for the highest possible price ASAP
Key Details
Sold Price $270,000
Property Type Single Family Home
Sub Type Detached
Listing Status Sold
Purchase Type For Sale
Square Footage 1,492 sqft
Price per Sqft $180
MLS® Listing ID A2050363
Sold Date 09/19/23
Style Bungalow
Bedrooms 3
Full Baths 1
Originating Board Lethbridge and District
Year Built 1956
Annual Tax Amount $2,400
Tax Year 2023
Lot Size 0.275 Acres
Acres 0.28
Lot Dimensions 100.00X120.00
Property Description
Nicely renovated 3 bedroom bungalow on a double lot in Cowley, AB. This home is ready for it's new family! Just move in and enjoy the quiet Village life. With a full custom kitchen, newer flooring throughout the home, beautiful 5 piece bathroom, some new windows and much more. With everything on the 1500 square foot main floor it is convenient and roomy. A breezeway connects the detached 20' x 44' garage to the home and keeps you out of the weather while providing extra unheated storage space. Hot water heating is provided by a boiler that was replaced in 2010. Other improvements include a new hot water tank in 2017, new metal roof on the house and garage, deck, rock feature wall and pergola. The double lot gives you a large yard and is fully fenced and treed.
Location
Province AB
County Pincher Creek No. 9, M.d. Of
Zoning R1
Direction W
Rooms
Basement Crawl Space, Partial
Interior
Interior Features Central Vacuum, No Smoking Home
Heating Boiler, Hot Water, Natural Gas
Cooling None
Flooring Carpet, Laminate, Linoleum, Vinyl
Fireplaces Number 1
Fireplaces Type Gas, Insert, Living Room
Appliance Dishwasher, Electric Stove, Garage Control(s), Refrigerator, Washer/Dryer
Laundry Main Level
Exterior
Parking Features Carport, Concrete Driveway, Double Garage Detached, Driveway, Off Street, Oversized
Garage Spaces 2.0
Garage Description Carport, Concrete Driveway, Double Garage Detached, Driveway, Off Street, Oversized
Fence Fenced
Community Features Playground
Utilities Available Cable Available, Electricity Connected, Natural Gas Connected, Garbage Collection, Sewer Connected, Water Connected
Amenities Available Laundry
Roof Type Metal
Porch Deck
Lot Frontage 100.0
Total Parking Spaces 4
Building
Lot Description Fruit Trees/Shrub(s), Landscaped, Standard Shaped Lot, Wooded
Foundation Poured Concrete
Sewer Sewer
Water Public
Architectural Style Bungalow
Level or Stories One
Structure Type Stone,Stucco,Wood Frame,Wood Siding
Others
Restrictions None Known
Tax ID 57323898
Ownership Private
Read Less



