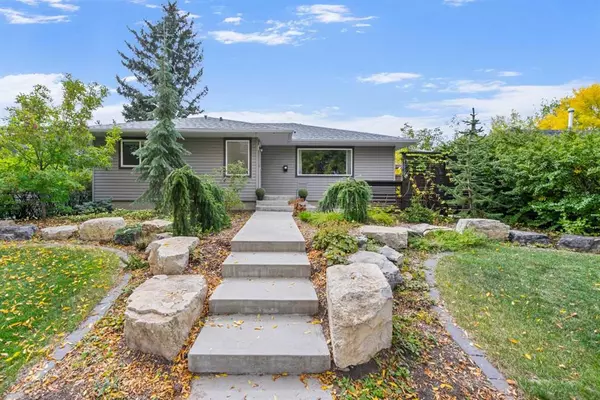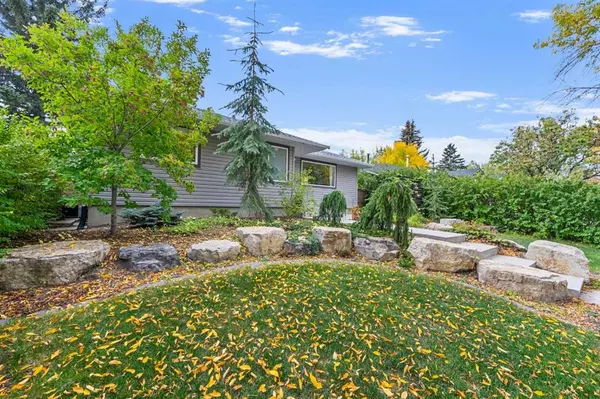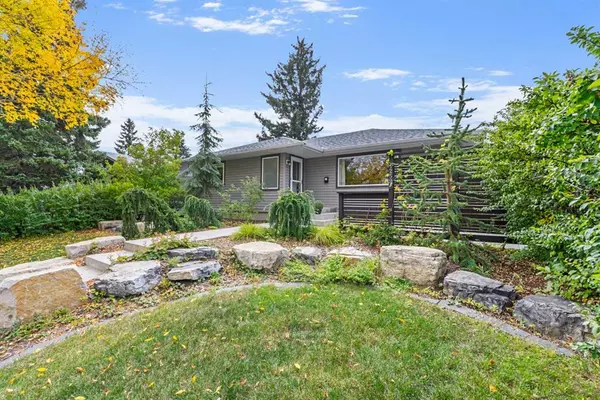For more information regarding the value of a property, please contact us for a free consultation.
1259 Northmount DR NW Calgary, AB T2L 0C9
Want to know what your home might be worth? Contact us for a FREE valuation!

Our team is ready to help you sell your home for the highest possible price ASAP
Key Details
Sold Price $739,000
Property Type Single Family Home
Sub Type Detached
Listing Status Sold
Purchase Type For Sale
Square Footage 1,263 sqft
Price per Sqft $585
Subdivision Brentwood
MLS® Listing ID A2080799
Sold Date 09/19/23
Style Bungalow
Bedrooms 3
Full Baths 3
Originating Board Calgary
Year Built 1962
Annual Tax Amount $5,004
Tax Year 2023
Lot Size 5,252 Sqft
Acres 0.12
Property Description
Welcome to 1259 Northmount Drive NW, located in the desirable family friendly community of Brentwood, the perfect place to call home for families and entertainers alike. A spectacular home boasting over 2400 sq ft of living space, conveniently located near top rated schools, beautiful parks, playgrounds, public transportation and easy access to shopping and restaurants. A lifestyle of comfort and convenience surrounded by numerous amenities, this is a perfect home for young families, growing families, or investors.
Walk into the front entry with two large hall closets, and you are greeted to an oversized living room open to dining and kitchen. This spacious home features a bright open concept space with 3 bedrooms and 3 bathrooms. The kitchen offers stainless-steel appliances, beautiful pine cabinets, moveable island and granite counters overlooking the living room and the stunning backyard.
The primary bedroom features a 4-piece ensuite and double closets offering ample storage and a view of the backyard. A built-in desk in the second bedroom provides a quiet space for an in-home office. The finished basement with an extra-large recreation room provides an abundance of space to set up a games room, a lounging area, extra office, AND a workout space. The oversized bedroom features a 3-piece bathroom attached.
Upgrades to the home include new appliances, hot water tank (2023), vinyl slider egress windows, shingles in 2010 and recent upgrades to front and backyard.
Step outside and you will be greeted by a private, fully fenced, stunning extensively upgraded backyard complete with mature landscaping and a large patio intertwined amongst an abundance of vegetation providing colours from spring to fall. The private backyard is the perfect spot for all your entertaining needs or to simply enjoy your morning coffee. A single detached heated garage with workbench can be used for parking or a workshop.
Don't miss the opportunity to own this meticulously kept property! Schedule a private tour today to view your new home!
Location
Province AB
County Calgary
Area Cal Zone Nw
Zoning R-C1
Direction NE
Rooms
Other Rooms 1
Basement Finished, Full
Interior
Interior Features Granite Counters, Kitchen Island, No Smoking Home, Open Floorplan, Vinyl Windows
Heating Forced Air
Cooling Central Air
Flooring Carpet, Ceramic Tile, Hardwood, Laminate
Fireplaces Number 1
Fireplaces Type Electric
Appliance Central Air Conditioner, Convection Oven, Dishwasher, Dryer, Garage Control(s), Microwave, Microwave Hood Fan, Refrigerator, Washer, Window Coverings
Laundry In Basement
Exterior
Parking Features Single Garage Detached
Garage Spaces 1.0
Garage Description Single Garage Detached
Fence Fenced
Community Features Park, Playground, Pool, Schools Nearby, Shopping Nearby, Tennis Court(s), Walking/Bike Paths
Roof Type Asphalt Shingle
Porch None
Lot Frontage 52.5
Total Parking Spaces 1
Building
Lot Description Back Yard, Dog Run Fenced In, Fruit Trees/Shrub(s), Front Yard, Garden, Low Maintenance Landscape, Native Plants, Rectangular Lot
Foundation Poured Concrete
Architectural Style Bungalow
Level or Stories One
Structure Type Vinyl Siding
Others
Restrictions None Known
Tax ID 82980369
Ownership Private
Read Less



