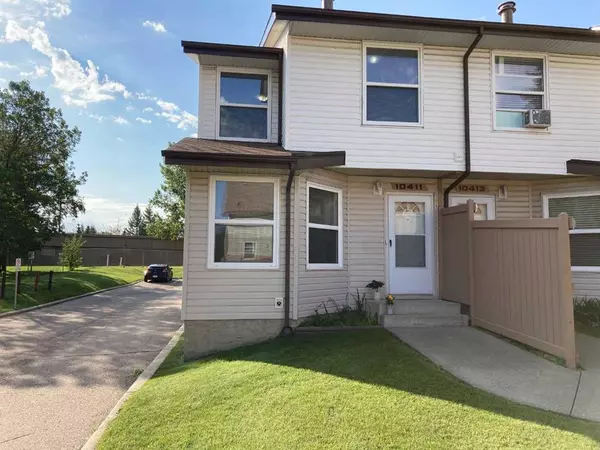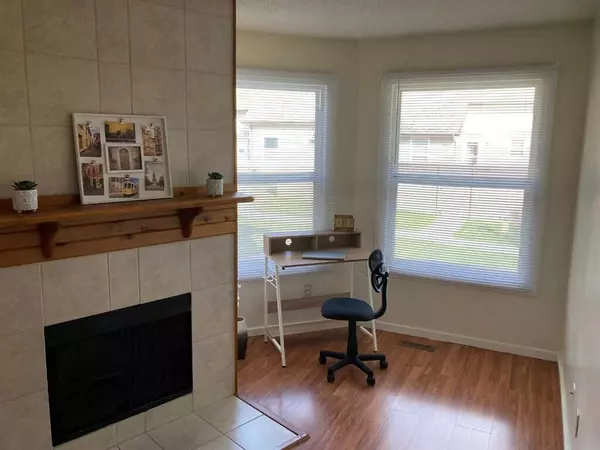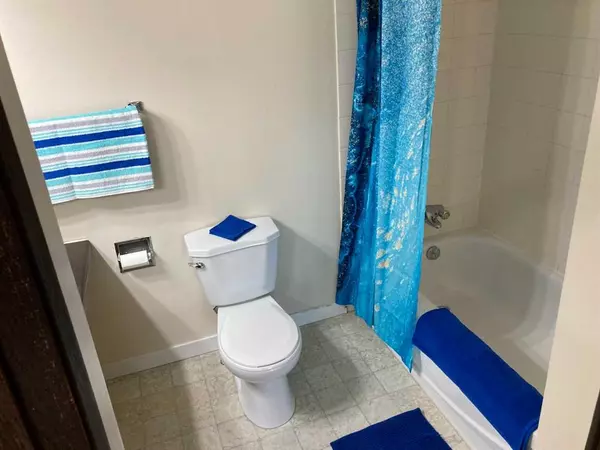For more information regarding the value of a property, please contact us for a free consultation.
10411 24 AVE NW #43 Edmonton, AB T6J4S2
Want to know what your home might be worth? Contact us for a FREE valuation!

Our team is ready to help you sell your home for the highest possible price ASAP
Key Details
Sold Price $195,500
Property Type Townhouse
Sub Type Row/Townhouse
Listing Status Sold
Purchase Type For Sale
Square Footage 1,043 sqft
Price per Sqft $187
Subdivision Ermineskin
MLS® Listing ID A2068755
Sold Date 09/19/23
Style 2 Storey
Bedrooms 3
Full Baths 1
Half Baths 1
Condo Fees $328
Originating Board Central Alberta
Year Built 1978
Annual Tax Amount $1,525
Tax Year 2023
Property Description
Dreaming of owning your own home but worried about high interest rates? Look no further! This charming two-storey townhouse in Edmonton's Cyprus Grove offers the ideal opportunity to step into homeownership without breaking the bank. Priced at just $199,000, this is an extremely affordable option for those looking to own a home for under $200,000.
This lovely townhouse boasts 1043 sq/ft of combined living area on the main and upper floor (RMS measurements). Featuring a cozy wood fireplace, dining area, kitchen, bedroom, and a bright nook area with large windows (ideal for studying, reading, etc), you'll have plenty of space to enjoy.
Upstairs, you'll find another bedroom, a full bathroom, and a master bedroom with easy access to the main bathroom and a spacious walk-in closet.
The fully finished basement, updated by the owners, offers an additional 590 sq/ft (exterior RMS measurements) of even more living space, perfect for a rumpus room or playroom. There is tons of storage space here! You could easily add an extra bedroom in the basement (but note there is no egress window).
Owners have made other valuable updates, including a new fridge, washer, and dryer in 2019, a new high-efficiency furnace in 2015, and a new hot water tank in 2017. New laminate flooring was added within the past several years.
The condo board has played its part as well, upgrading the exterior with siding, entry doors, windows, and privacy fences, and keeping up with roof maintenance.
Conveniently located close to major traffic arteries, the Anthony Henday, and the international airport, commuting is a breeze. The condo complex is directly across the road from South Common Mall, where you can shop, dine, and enjoy various entertainment options (either a minute of driving or minutes of walking!).
Don't miss out on this incredible opportunity to own an affordable and charming townhouse in a great location. Let's make your dream of homeownership come true!
Location
Province AB
County Edmonton
Zoning RF5
Direction NW
Rooms
Basement Finished, Full
Interior
Interior Features Laminate Counters, Walk-In Closet(s)
Heating Fireplace(s), Forced Air, Natural Gas, Wood
Cooling None
Flooring Carpet, Laminate, Linoleum
Fireplaces Number 1
Fireplaces Type Dining Room, Mantle, Metal, Tile, Wood Burning
Appliance Dishwasher, Range Hood, Refrigerator, Stove(s), Washer/Dryer
Laundry In Basement
Exterior
Parking Features Asphalt, Assigned, Parking Pad
Garage Description Asphalt, Assigned, Parking Pad
Fence Fenced
Community Features Park, Shopping Nearby
Amenities Available None
Roof Type Asphalt Shingle
Porch None
Exposure NW
Total Parking Spaces 1
Building
Lot Description Back Yard, Front Yard, Low Maintenance Landscape
Foundation Poured Concrete
Architectural Style 2 Storey
Level or Stories Two
Structure Type Concrete,Vinyl Siding,Wood Frame
Others
HOA Fee Include Insurance,Maintenance Grounds,Professional Management,Reserve Fund Contributions,Snow Removal,Trash
Restrictions Pet Restrictions or Board approval Required
Tax ID 56047284
Ownership Private
Pets Allowed Restrictions
Read Less



