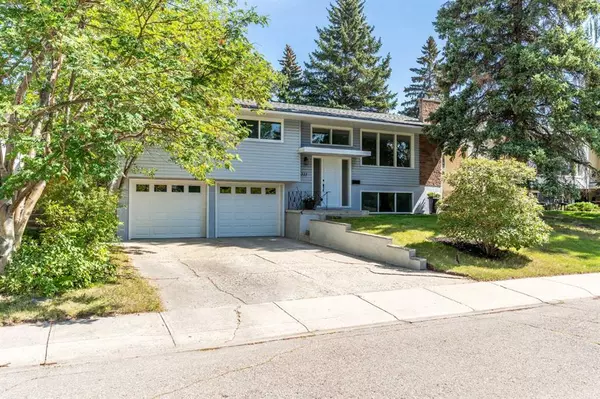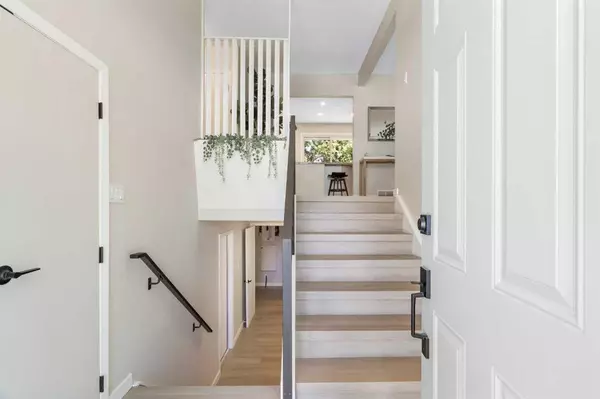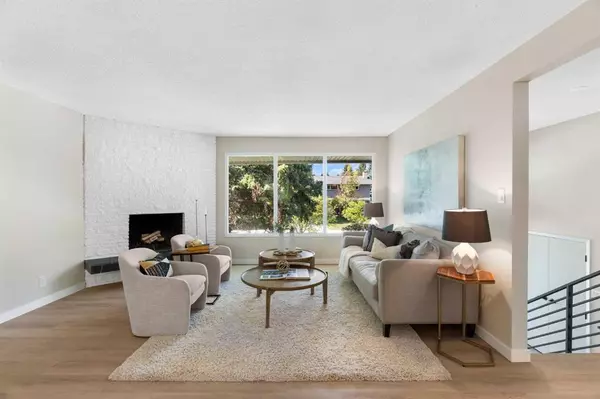For more information regarding the value of a property, please contact us for a free consultation.
3311 Upton PL NW Calgary, AB T2N 4G9
Want to know what your home might be worth? Contact us for a FREE valuation!

Our team is ready to help you sell your home for the highest possible price ASAP
Key Details
Sold Price $925,500
Property Type Single Family Home
Sub Type Detached
Listing Status Sold
Purchase Type For Sale
Square Footage 1,520 sqft
Price per Sqft $608
Subdivision University Heights
MLS® Listing ID A2073575
Sold Date 09/19/23
Style Bi-Level
Bedrooms 4
Full Baths 2
Half Baths 1
Originating Board Calgary
Year Built 1965
Annual Tax Amount $5,234
Tax Year 2023
Lot Size 6,899 Sqft
Acres 0.16
Property Description
OPEN HOUSE Saturday 9th / 11 am-2pm. Nestled within the prestigious and sought-after community of University Heights, this property offers comfort, style, and convenience. With its prime location on a quiet cul-de-sac and a spacious 60 x 115 ft lot, this home is an absolute gem. The newly reconfigured upper level was opened up to allow for better flow and function. The living room is adorned with a classic wood-burning fireplace, creating a cozy ambiance for those chilly evenings which flows seamlessly into the charming dining room, perfect for gathering friends and family for unforgettable meals and moments.The refreshed kitchen boasts new stainless steel appliances, granite countertops and a large center island, perfect for informal family gatherings The well appointed upper level features 3 generously sized bedrooms, providing ample space for your family's comfort and relaxation. The primary bedroom boasts a large closet plus a new 3-piece ensuite, offering a private oasis for your daily routines. An additional new 4-piece bathroom ensures convenience and functionality. The new laminate flooring, recessed lighting enhance the overall aesthetic, while fresh paint adds a touch of sophistication. Descend to the lower level, where comfort meets entertainment. Experience true relaxation in the family room, featuring another charming wood-burning fireplace. The room exudes warmth and welcomes you to unwind and enjoy quality time with loved ones. An additional bedroom and a convenient 2-piece bathroom complete this level, providing ample space for guests or a growing family Ease into daily living with the convenience of an attached double car garage. The walk-up basement allows for seamless access and opens up possibilities for customization to suit your lifestyle. Notable upgrades are some windows, furnace, baseboards and lighting. The allure of University Heights extends beyond the property itself. Embrace the captivating surroundings and proximity to various amenities. You're just minutes away from the University of Calgary, Foothills Hospital, and the Alberta Children's Hospital. Market Mall, public transit options, and the pathway system are all at your doorstep, enhancing your daily routine and recreational possibilities. Embrace the modernity and convenience of the nearby University District. This vibrant area offers an array of exciting amenities, including Save on Foods, new shops, fitness studios, and a variety of restaurants. Everything you need for a fulfilling lifestyle is within walking distance.
Location
Province AB
County Calgary
Area Cal Zone Nw
Zoning R-C1
Direction W
Rooms
Basement Finished, Walk-Up To Grade
Interior
Interior Features Breakfast Bar, Double Vanity, Granite Counters, Kitchen Island, No Animal Home, No Smoking Home, Open Floorplan, Recessed Lighting, Separate Entrance
Heating Forced Air, Natural Gas
Cooling None
Flooring Laminate
Fireplaces Number 2
Fireplaces Type Basement, Brick Facing, Family Room, Living Room, Wood Burning
Appliance Built-In Electric Range, Dishwasher, Electric Stove, Garage Control(s), Range Hood, Refrigerator
Laundry Lower Level
Exterior
Parking Features Double Garage Attached, Driveway, Garage Faces Front, Off Street
Garage Spaces 2.0
Garage Description Double Garage Attached, Driveway, Garage Faces Front, Off Street
Fence Fenced
Community Features Other, Park, Playground, Schools Nearby, Shopping Nearby
Roof Type Asphalt Shingle
Porch Patio
Lot Frontage 59.98
Total Parking Spaces 2
Building
Lot Description Back Lane, Back Yard, Cul-De-Sac, Landscaped, Rectangular Lot, Treed
Foundation Poured Concrete
Architectural Style Bi-Level
Level or Stories Bi-Level
Structure Type Vinyl Siding,Wood Frame
Others
Restrictions None Known
Tax ID 83063242
Ownership Private
Read Less



