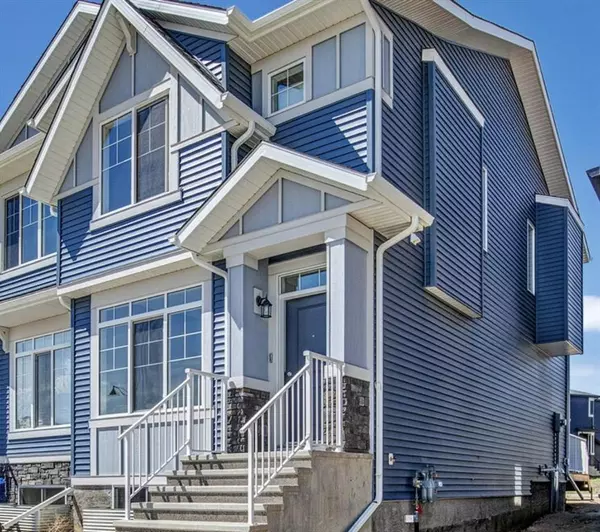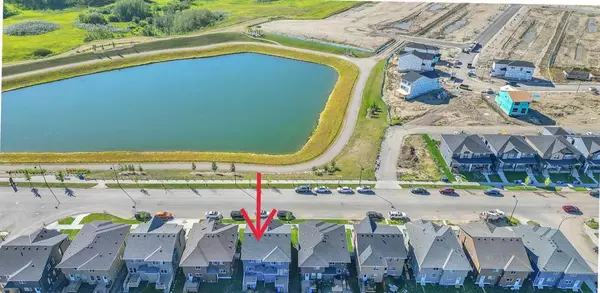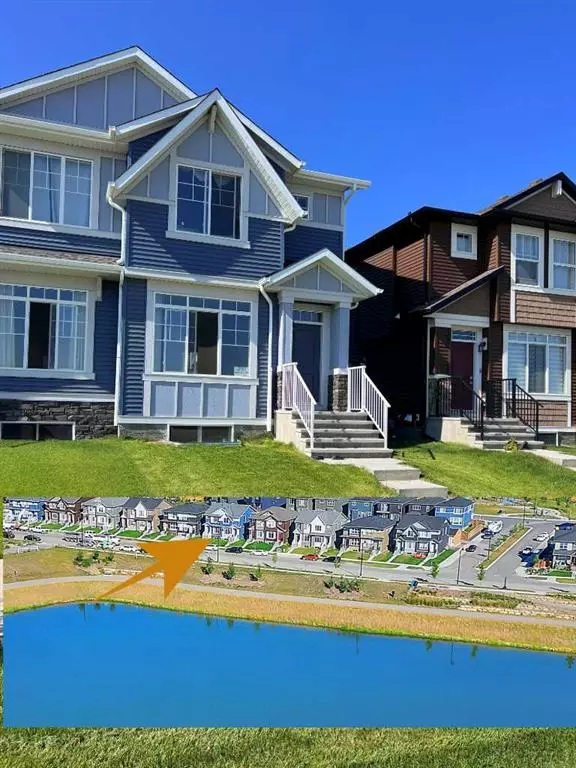For more information regarding the value of a property, please contact us for a free consultation.
237 Creekside BLVD SW Calgary, AB T2X 4X9
Want to know what your home might be worth? Contact us for a FREE valuation!

Our team is ready to help you sell your home for the highest possible price ASAP
Key Details
Sold Price $512,000
Property Type Single Family Home
Sub Type Semi Detached (Half Duplex)
Listing Status Sold
Purchase Type For Sale
Square Footage 1,284 sqft
Price per Sqft $398
Subdivision Pine Creek
MLS® Listing ID A2076948
Sold Date 09/19/23
Style 2 Storey,Side by Side
Bedrooms 3
Full Baths 2
Half Baths 1
Originating Board Calgary
Year Built 2022
Annual Tax Amount $2,655
Tax Year 2023
Lot Size 227 Sqft
Acres 0.01
Property Description
OPEN HOUSE Saturday 1-3. Barely lived in Morrision-built duplex home (no condo fees/no other fees) across from a POND that overlooks Pine Creek ridge to the south. You will notice the upgrades like 9-ft high ceiling, electric fireplace, and LVP flooring as you first walk into this open concept 1387 sq ft (1284 sq ft is RMS measurement) premium home. The bright SE facing living room with fireplace and large window leads to a spacious dining area before the kitchen featuring crisp quartz countertops over white cabinets. The kitchen also features stainless steel appliances including built-in microwave oven, CHIMNEY hood fan, and bottom-freezer fridge. Off the kitchen at the back is a spacious deck in the backyard that also has a pad for 2 cars. Upstairs, there are 3 bedrooms, 2 1/2 bathrooms including a luxurious ensuite off the master bedroom, and here also sits the laundry room -- near your clothes. The unfinished basement has rough-in plumbing for another bathroom for future development. So check out this new SW community near all the services, including shopping and fast access to Stoney Trail and McLeod Trail. See the virtual tour for more details. Ready to move in:-)
Location
Province AB
County Calgary
Area Cal Zone S
Zoning R-Gm
Direction SE
Rooms
Other Rooms 1
Basement Full, Unfinished
Interior
Interior Features Bathroom Rough-in, Kitchen Island, No Animal Home, No Smoking Home, Open Floorplan, Pantry, Recessed Lighting, See Remarks, Vinyl Windows
Heating Forced Air, Natural Gas
Cooling None
Flooring Carpet, Vinyl
Fireplaces Number 1
Fireplaces Type Electric
Appliance Dishwasher, Electric Stove, Microwave, Range Hood, Refrigerator, Washer/Dryer
Laundry Upper Level
Exterior
Parking Features Alley Access, Off Street
Garage Description Alley Access, Off Street
Fence None
Community Features Other, Park, Playground, Sidewalks, Street Lights
Roof Type Asphalt
Porch Deck
Lot Frontage 22.0
Exposure SE
Total Parking Spaces 2
Building
Lot Description Back Lane, Back Yard, Creek/River/Stream/Pond, Front Yard, Street Lighting, Rectangular Lot, See Remarks, Views
Foundation Poured Concrete
Architectural Style 2 Storey, Side by Side
Level or Stories Two
Structure Type Concrete,Manufactured Floor Joist,Silent Floor Joists,Vinyl Siding,Wood Frame
Others
Restrictions None Known
Tax ID 83130765
Ownership Private
Read Less



