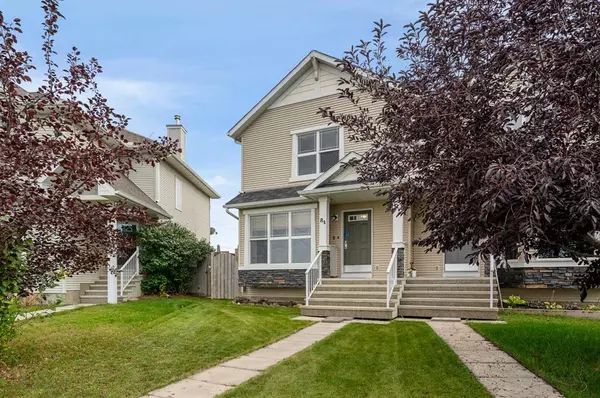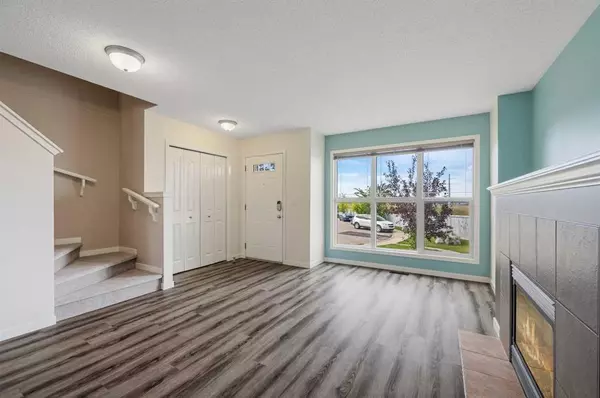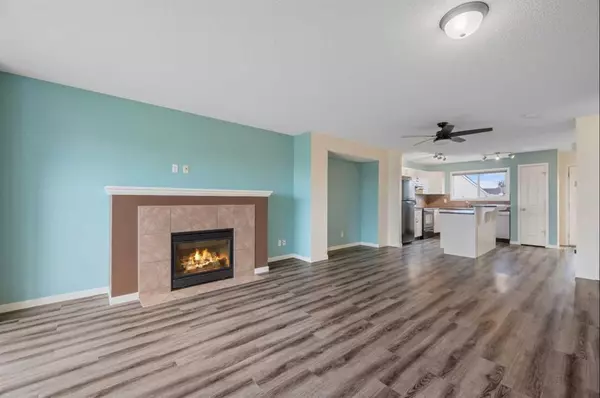For more information regarding the value of a property, please contact us for a free consultation.
84 Cramond GN SE Calgary, AB T3M 1J9
Want to know what your home might be worth? Contact us for a FREE valuation!

Our team is ready to help you sell your home for the highest possible price ASAP
Key Details
Sold Price $457,000
Property Type Single Family Home
Sub Type Semi Detached (Half Duplex)
Listing Status Sold
Purchase Type For Sale
Square Footage 1,142 sqft
Price per Sqft $400
Subdivision Cranston
MLS® Listing ID A2078527
Sold Date 09/19/23
Style 2 Storey,Side by Side
Bedrooms 2
Full Baths 2
Half Baths 1
HOA Fees $15/ann
HOA Y/N 1
Originating Board Calgary
Year Built 2006
Annual Tax Amount $2,694
Tax Year 2023
Lot Size 3,379 Sqft
Acres 0.08
Property Description
This amazing 1142 sqft Half Duplex is move-in ready. The upstairs features 2 master bedrooms, both with 4-piece ensuites and walk-in closets, a large linen closet in the hallway and has brand new carpets. The open main floor has new vinyl plank flooring, a gas fireplace, 2-piece bathroom and a great kitchen with plenty of counter space and an island with a raised breakfast bar. A double stainless sink under the kitchen window looks out onto a big back yard. Walk out onto your 17x12 ft deck with gas hookup. Along the fence is a fantastic, covered garden to grow your fresh vegetables. The Garage is perfect for a workshop, with an epoxy floor coating and its own 60-amp panel with 240-volt outlets for welding and heater!! The basement has a fabulous, non-invasive, up-flow bathroom system installed with toilet, shower, and sink. The laundry room has been framed but not finished and includes a whirlpool washer and dryer. This home was professionally cleaned including furnace and ductwork, prior to listing. Call your favorite realtor right away to book your showing.
Location
Province AB
County Calgary
Area Cal Zone Se
Zoning R-2
Direction N
Rooms
Other Rooms 1
Basement Full, Unfinished
Interior
Interior Features See Remarks
Heating Fireplace(s), Forced Air
Cooling None
Flooring Carpet, Vinyl Plank
Fireplaces Number 1
Fireplaces Type Gas
Appliance Dishwasher, Dryer, Electric Stove, Garage Control(s), Refrigerator, Washer, Window Coverings
Laundry Lower Level
Exterior
Parking Features Double Garage Detached
Garage Spaces 2.0
Garage Description Double Garage Detached
Fence Fenced
Community Features Playground, Schools Nearby, Shopping Nearby
Amenities Available Recreation Facilities
Roof Type Asphalt Shingle
Porch Deck
Lot Frontage 20.67
Exposure N
Total Parking Spaces 2
Building
Lot Description Back Lane, Landscaped, Level, Rectangular Lot
Foundation Poured Concrete
Architectural Style 2 Storey, Side by Side
Level or Stories Two
Structure Type Stone,Vinyl Siding,Wood Frame
Others
Restrictions Easement Registered On Title,Restrictive Covenant
Tax ID 83237000
Ownership Private
Read Less



