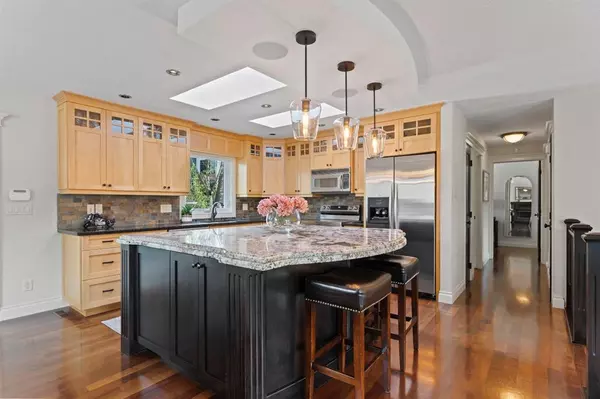For more information regarding the value of a property, please contact us for a free consultation.
4612 Brockington RD NW Calgary, AB T2L1R5
Want to know what your home might be worth? Contact us for a FREE valuation!

Our team is ready to help you sell your home for the highest possible price ASAP
Key Details
Sold Price $813,500
Property Type Single Family Home
Sub Type Detached
Listing Status Sold
Purchase Type For Sale
Square Footage 1,013 sqft
Price per Sqft $803
Subdivision Brentwood
MLS® Listing ID A2078718
Sold Date 09/18/23
Style Bi-Level
Bedrooms 4
Full Baths 2
Originating Board Calgary
Year Built 1962
Annual Tax Amount $3,726
Tax Year 2023
Lot Size 5,930 Sqft
Acres 0.14
Property Description
FULLY RENOVATED | OVERSIZED DOUBLE GARAGE W/ 2 GARAGE DOORS | TRAILER PARKING | PAVED ALLEYWAY| AIR CONDITIONING| A true jewel in Brentwood. A beautiful, fully renovated home in Calgary's #1 community...Run, don't walk! This home is situated on a large corner lot surrounded by mature trees on a quiet street. As you walk up the aggregate pathway to the welcoming entry way with paved front patio, you will note the timeless updated exterior and landscaping. The main level of this home boasts neutral hardwood flooring, a luxury two-toned kitchen with MASSIVE communal island, Natural wood shaker cabinets with glass toppers and TONS of storage! The massive skylights envelope the main level with natural light! From the kitchen you flow into the open dining/ family room with luxurious gas fireplace for Calgary's cozy winter nights. Down the hall you will find the first of 2 spacious bathrooms featuring dual sinks, large glass surround tiled in shower and convenient storage hutch for towels and additional storage. This bathroom is a true oasis! The primary bedroom features an enormous walk-in closet with a window for natural light as well as hanging storage and built in storage for shoes and counter space for accessories! This is not seen in homes of this size and feels very opulent! There is another bedroom that completes the upper level. As you head downstairs you will find a bright living/ media area with built-ins and an oversized window for that "non-basement" feel. The cozy fireplace separates the living area from the wet-bar with tons of additional storage and space for a beverage cooler and entertaining! There are two additional great sized bedrooms downstairs as well as your second spa-like bathroom equipped with in-floor heating to keep your feet toasty in all seasons as well as a large size tile surround shower and luxurious jetted tub!! The entire home has knock down ceilings, been recently painted and received numerous upgrades throughout the years including but not limited to: PEX plumbing, new sewer line replaced to street, Hunter Douglas blinds package throughout, Air Conditioning, MASSIVE OVERSIZED 20'x25' garage with 2 garage doors, paved alleyway, Trailer parking with gate, BBQ gas line, two tier deck with lighting feature on stair risers, Newer Windows and the list goes on...Close to Nose Hill, Parks and walking paths, University of Calgary and Tons of Shopping and restaurants just blocks away! This home is a MUST SEE! Contact your favourite realtor to schedule your showing today!
Location
Province AB
County Calgary
Area Cal Zone Nw
Zoning R-C1
Direction W
Rooms
Basement Finished, Full
Interior
Interior Features Bookcases, Built-in Features, Ceiling Fan(s), Central Vacuum, Closet Organizers, Double Vanity, Jetted Tub, Kitchen Island, No Animal Home, No Smoking Home, Recessed Lighting, Skylight(s), Vinyl Windows, Walk-In Closet(s), Wet Bar, Wired for Sound
Heating Forced Air, Natural Gas
Cooling Central Air
Flooring Carpet, Hardwood, Tile
Fireplaces Number 1
Fireplaces Type Gas, Living Room
Appliance Central Air Conditioner, Dishwasher, Dryer, Electric Oven, Garage Control(s), Microwave Hood Fan, Refrigerator, Washer, Window Coverings
Laundry In Basement
Exterior
Parking Features Double Garage Detached, Off Street, Parking Pad, RV Access/Parking
Garage Spaces 2.0
Garage Description Double Garage Detached, Off Street, Parking Pad, RV Access/Parking
Fence Fenced
Community Features Park, Playground, Schools Nearby, Shopping Nearby, Sidewalks, Street Lights, Walking/Bike Paths
Roof Type Asphalt Shingle
Porch Deck
Lot Frontage 55.12
Total Parking Spaces 4
Building
Lot Description Back Lane, Back Yard, Corner Lot, Low Maintenance Landscape, No Neighbours Behind, Landscaped, Paved, Rectangular Lot, See Remarks, Treed
Foundation Poured Concrete
Architectural Style Bi-Level
Level or Stories Bi-Level
Structure Type Brick,Composite Siding,Wood Frame
Others
Restrictions None Known
Tax ID 82878468
Ownership Private
Read Less



