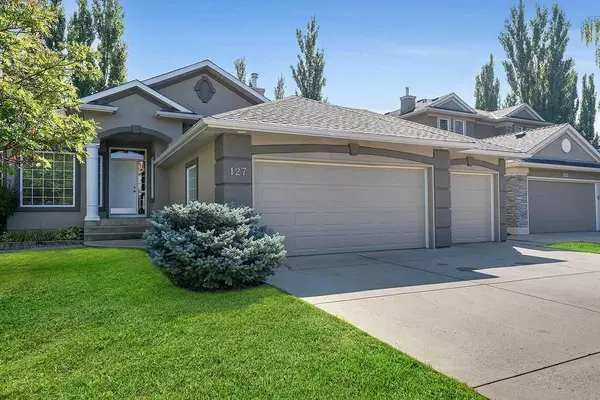For more information regarding the value of a property, please contact us for a free consultation.
127 Douglas Park VW SE Calgary, AB T2Z 2S6
Want to know what your home might be worth? Contact us for a FREE valuation!

Our team is ready to help you sell your home for the highest possible price ASAP
Key Details
Sold Price $856,000
Property Type Single Family Home
Sub Type Detached
Listing Status Sold
Purchase Type For Sale
Square Footage 1,551 sqft
Price per Sqft $551
Subdivision Douglasdale/Glen
MLS® Listing ID A2079462
Sold Date 09/18/23
Style Bungalow
Bedrooms 4
Full Baths 3
Originating Board Calgary
Year Built 1997
Annual Tax Amount $4,718
Tax Year 2023
Lot Size 7,642 Sqft
Acres 0.18
Property Description
Step into this expansive bungalow with over 2800sq ft of developed space, meticulously maintained and exuding the charm of a new home. Nestled on a peaceful cul de sac just moments from the tranquil Bow River, this residence offers the perfect opportunity for downsizing without sacrificing your love for hosting gatherings. Upon arrival, the stucco exterior and meticulously manicured landscaping create a captivating first impression. Enter through the welcoming foyer, which gracefully leads to a spacious formal dining room, ideal for hosting intimate dinners or grand celebrations. The heart of this home, the main living area, is bathed in natural light and showcases an open kitchen featuring quartz countertops and stainless steel appliances. A sun-kissed breakfast nook offers a delightful space for morning meals, while the large living room boasts impressive 11-foot ceilings with sky lights and a cozy gas fireplace, setting the scene for relaxation and entertainment. Both main-level bedrooms are generously proportioned, providing ample space for rest and rejuvenation. Master bedroom includes a 3 piece ensuite and a huge walk in closet. The lower level has been thoughtfully designed, offering a versatile layout that includes a recreational room, a games area complete with a wet bar, an exercise room, two additional spacious bedrooms, and a full bathroom. This home comes well-equipped with numerous upgrades, including central air conditioning to keep you comfortable year-round, gleaming hardwood floors that add an elegant touch, a convenient triple garage 29x22 for all your parking and storage needs, and in-ground sprinklers to maintain the lush exterior effortlessly. Prepare to fall in love with this meticulously maintained home, a haven that seamlessly combines style and functionality. Contact us today to schedule a viewing and embark on a journey to your dream home near the Bow River.
Location
Province AB
County Calgary
Area Cal Zone Se
Zoning R-C1
Direction W
Rooms
Other Rooms 1
Basement Finished, Full
Interior
Interior Features Kitchen Island, Open Floorplan, Quartz Counters, Skylight(s)
Heating Forced Air, Natural Gas
Cooling Central Air
Flooring Carpet, Ceramic Tile, Hardwood
Fireplaces Number 2
Fireplaces Type Gas
Appliance Central Air Conditioner, Dishwasher, Electric Range, Garage Control(s), Microwave, Refrigerator, Washer/Dryer
Laundry Main Level
Exterior
Parking Features Triple Garage Attached
Garage Spaces 3.0
Garage Description Triple Garage Attached
Fence Fenced
Community Features Schools Nearby, Shopping Nearby, Walking/Bike Paths
Roof Type Asphalt Shingle
Porch Deck, See Remarks
Lot Frontage 61.68
Total Parking Spaces 6
Building
Lot Description Landscaped, Underground Sprinklers, Rectangular Lot
Foundation Poured Concrete
Architectural Style Bungalow
Level or Stories One
Structure Type Wood Frame
Others
Restrictions Restrictive Covenant
Tax ID 82987086
Ownership Private
Read Less



