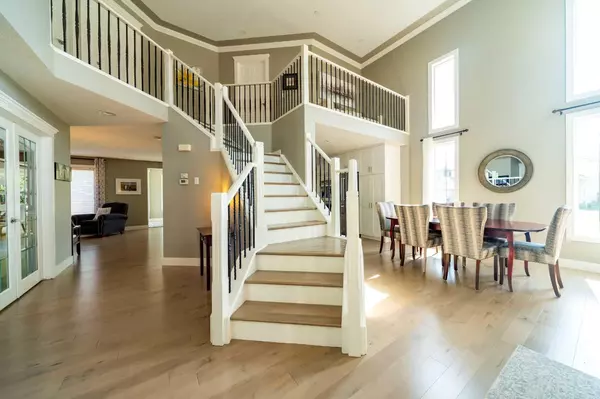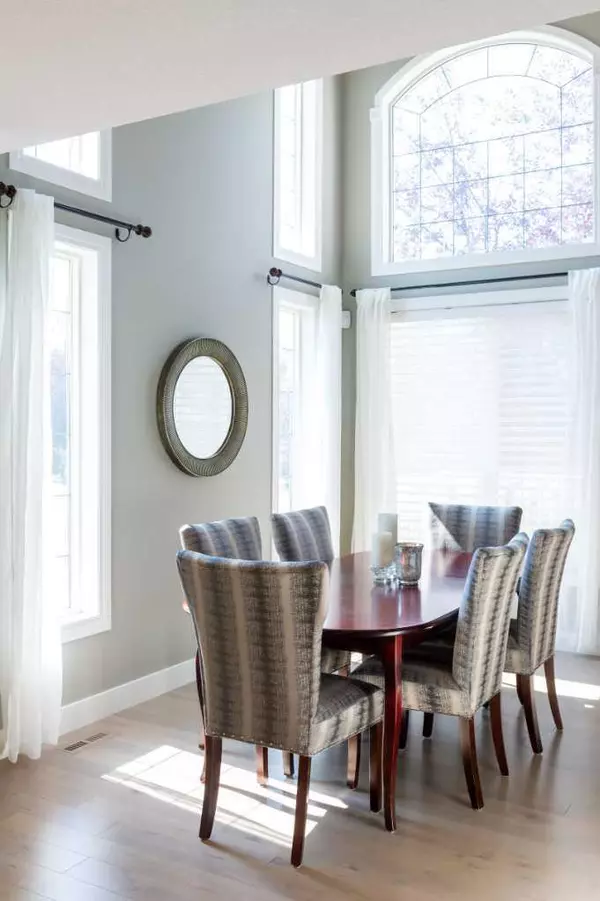For more information regarding the value of a property, please contact us for a free consultation.
2 Strathridge CT SW Calgary, AB T3H4M2
Want to know what your home might be worth? Contact us for a FREE valuation!

Our team is ready to help you sell your home for the highest possible price ASAP
Key Details
Sold Price $995,000
Property Type Single Family Home
Sub Type Detached
Listing Status Sold
Purchase Type For Sale
Square Footage 2,460 sqft
Price per Sqft $404
Subdivision Strathcona Park
MLS® Listing ID A2077990
Sold Date 09/18/23
Style 2 Storey
Bedrooms 4
Full Baths 3
Half Baths 1
Originating Board Calgary
Year Built 2000
Annual Tax Amount $5,911
Tax Year 2023
Lot Size 7,018 Sqft
Acres 0.16
Property Description
Flawless updated home perfect for your family. Entrance walks into dramatic vaulted ceilings, and has a pretty view of the stairway to the second level. This home has been extensively renovated, solid hardwood floors throughout the main and to the second. The home has been opened up so the entire main floor is bright and feels connected. Enjoy Calgary's sunny days inside, beautiful morning sun from the east in the kitchen and living rooms. No expense spared in this kitchen renovation, it's large and features a massive island with low maintenance Quartz. No expense spared in this kitchen; new pot lighting, lots of drawer space with custom built-ins, Appliance Garage, All stainless steel appliances, fridge is extra deep and sunk into that wall. That massive island is home to that Drawer Microwave that everybody wants. A Lot of forethought went into this layout, double Wall ovens with custom cookie sheet storage above, huge pantry with pull out drawers. Spice pull outs on either side of the stove plus pot filler. House has a vacuflo system, including the Sweep in Vacuflo outlet at the base of the island. Custom garbage and recycling pull out cabinets. Second floor has just had new carpet installed, beautiful updates in the master en-suite with in floor heating and a gorgeous soaker tub, and access to the walk-in closet. The main also includes a casual and formal dining area, office that can be closed off from the main space, half bath, and access to the double attached garage. Excellent layout for a family, nice size rooms for the kids, family bath, and there's a little bonus area at the top of the stairs. Basement stairs have brand new carpet, and the lower level features a large bonus room,, plus a separate area currently used as a gym. There's a 4th bedroom with en-suite bath, perfect for visitors or teens. There's also a large utility and storage room, plus a wine room. Nice corner fenced pie lot, lots of yard space & underground sprinkler system, huge deck, and side yard with concrete patio area. So many extra bonuses, 50 year shingles, and a dog door, built in Murphy bed, bonus fridge & freezer, Second Level has A/C. Exceptional Community, with friendly neighbors, near some of the best schools in the City, exceptional access to fitness and family activities. Excellent car access to downtown and ring road, as well as great access to transit and parks.
Location
Province AB
County Calgary
Area Cal Zone W
Zoning R-1
Direction W
Rooms
Other Rooms 1
Basement Finished, Full
Interior
Interior Features Bar, Central Vacuum, Double Vanity, High Ceilings, Kitchen Island, No Smoking Home, Open Floorplan, Soaking Tub, Stone Counters
Heating In Floor, Fireplace(s), Forced Air, Natural Gas
Cooling Central Air
Flooring Carpet, Ceramic Tile, Hardwood
Fireplaces Number 1
Fireplaces Type Gas
Appliance Central Air Conditioner, Dishwasher, Double Oven, Dryer, Electric Cooktop, Freezer, Garage Control(s), Microwave, Range Hood, Refrigerator, See Remarks, Washer, Window Coverings
Laundry In Basement
Exterior
Parking Features Double Garage Attached
Garage Spaces 2.0
Garage Description Double Garage Attached
Fence Fenced
Community Features Park, Playground, Schools Nearby, Shopping Nearby, Sidewalks, Street Lights, Walking/Bike Paths
Roof Type Asphalt Shingle
Porch Deck, Front Porch
Lot Frontage 31.1
Total Parking Spaces 4
Building
Lot Description Back Yard
Foundation Poured Concrete
Architectural Style 2 Storey
Level or Stories Two
Structure Type Stucco,Wood Frame
Others
Restrictions None Known
Tax ID 83092909
Ownership Private
Read Less



