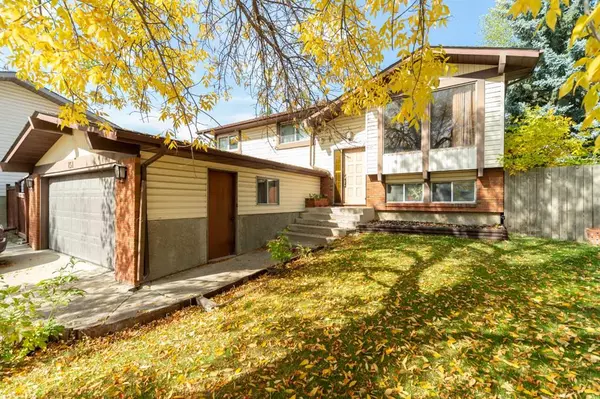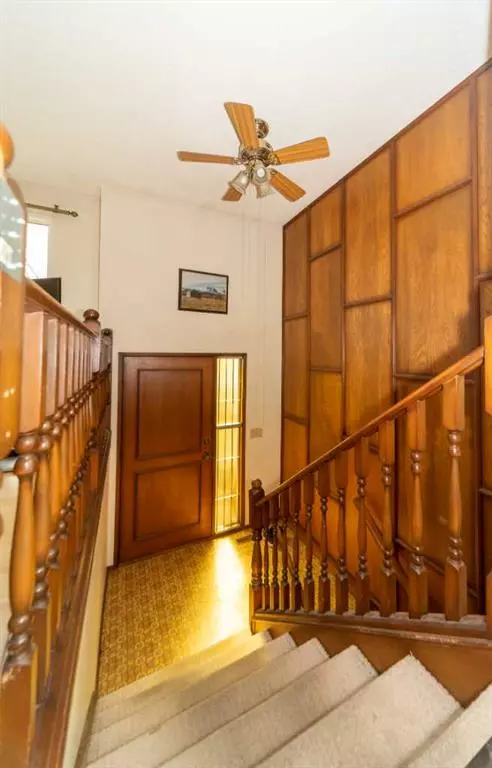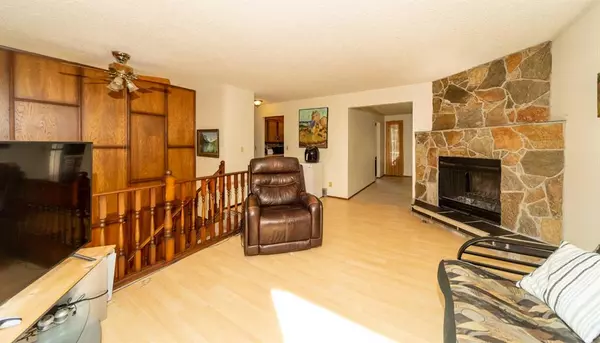For more information regarding the value of a property, please contact us for a free consultation.
151 Woodridge PL SW Calgary, AB T2W3R4
Want to know what your home might be worth? Contact us for a FREE valuation!

Our team is ready to help you sell your home for the highest possible price ASAP
Key Details
Sold Price $525,000
Property Type Single Family Home
Sub Type Detached
Listing Status Sold
Purchase Type For Sale
Square Footage 1,287 sqft
Price per Sqft $407
Subdivision Woodlands
MLS® Listing ID A2080408
Sold Date 09/18/23
Style Bi-Level,Up/Down
Bedrooms 4
Full Baths 3
Originating Board Calgary
Year Built 1979
Annual Tax Amount $3,371
Tax Year 2023
Lot Size 5,134 Sqft
Acres 0.12
Property Description
Great investment property, The raised bungalow design allows for a door to separate the upstairs from the downstairs space, each having their own separate entrances. Tucked away on a quiet cul-de-sac, this home invites you to enjoy the tranquility of birds chirping in the background. A fantastic location, just blocks away from Fish Creek Park, ensures endless opportunities for nature enthusiasts. Property boasts two cozy wood burning fireplaces, one in the living room and another in the basement. Step outside to find a fully fenced yard and an inviting deck off the kitchen, perfect for al fresco dining and relaxation. Plenty of space for 2 cars in the garage, and two more on the driveway. The upstairs kitchen, with its vintage charm, provides ample cabinet space and presents an exciting canvas for future renovations. Whether you embrace the vintage feel or have renovation aspirations, this home adapts to your lifestyle. Don't miss the chance to make it your own piece of paradise in Woodlands, a family-friendly neighborhood with excellent schools and abundant green spaces. Open House Posted
Location
Province AB
County Calgary
Area Cal Zone S
Zoning R-C1
Direction S
Rooms
Other Rooms 1
Basement Finished, Full, Suite
Interior
Interior Features Bar, Natural Woodwork
Heating Forced Air, Natural Gas
Cooling None
Flooring Carpet, Laminate, Linoleum, Tile, Vinyl
Fireplaces Number 2
Fireplaces Type Basement, Family Room, Wood Burning
Appliance Dishwasher, Dryer, Electric Range, Electric Stove, Washer, Window Coverings
Laundry In Basement, In Kitchen
Exterior
Parking Features Double Garage Attached
Garage Spaces 2.0
Garage Description Double Garage Attached
Fence Fenced
Community Features Park, Playground, Schools Nearby, Shopping Nearby, Sidewalks, Street Lights, Tennis Court(s), Walking/Bike Paths
Roof Type Asphalt Shingle
Porch Deck
Lot Frontage 51.15
Total Parking Spaces 2
Building
Lot Description Back Yard, City Lot, Cul-De-Sac, Dog Run Fenced In, Level
Foundation Poured Concrete
Architectural Style Bi-Level, Up/Down
Level or Stories Bi-Level
Structure Type Wood Frame
Others
Restrictions Easement Registered On Title,Utility Right Of Way
Tax ID 82695674
Ownership Private
Read Less



