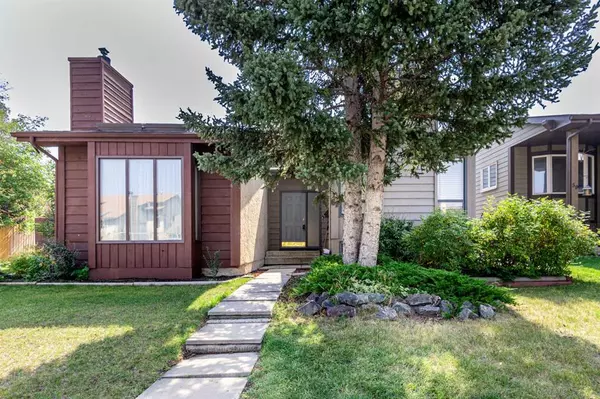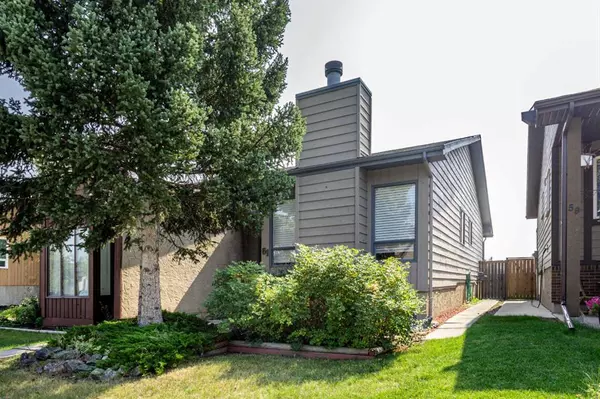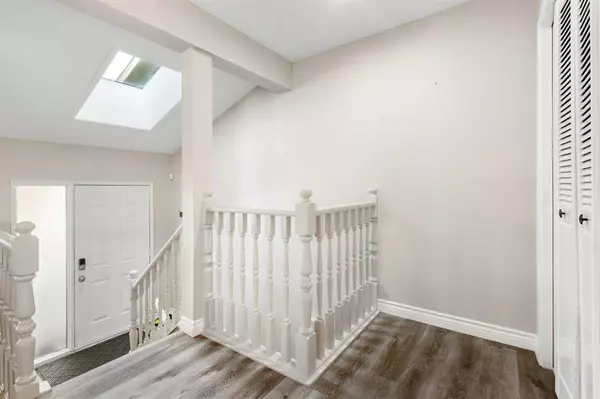For more information regarding the value of a property, please contact us for a free consultation.
61 Cedarbrook WAY SW Calgary, AB T2W 3Y2
Want to know what your home might be worth? Contact us for a FREE valuation!

Our team is ready to help you sell your home for the highest possible price ASAP
Key Details
Sold Price $495,000
Property Type Single Family Home
Sub Type Semi Detached (Half Duplex)
Listing Status Sold
Purchase Type For Sale
Square Footage 963 sqft
Price per Sqft $514
Subdivision Cedarbrae
MLS® Listing ID A2078723
Sold Date 09/18/23
Style Bi-Level,Side by Side
Bedrooms 3
Full Baths 2
Originating Board Calgary
Year Built 1980
Annual Tax Amount $2,326
Tax Year 2023
Lot Size 3,003 Sqft
Acres 0.07
Property Description
Discover this stunning semi-detached home that backs onto green space! This bi-level is located in the highly sought-after SW community of Cedarbrae. This home encompasses over 1700 sq ft of developed living space, featuring 3 bedrooms and 2 full baths. The main floor showcases beautiful vinyl flooring throughout with an open concept layout that flows seamlessly from the spacious living room into the dining area and kitchen. The modern kitchen is equipped with rich-espresso colored wood cabinetry, granite countertops, and stainless-steel appliances. 2 generous sized bedrooms are at the rear of the house overlooking the backyard and green space. A full 3-piece bathroom complete the main floor. Head downstairs to the fully finished basement to find an additional family/rec room, a full 4-piece bath, and the 3rd bedroom. Outside, the south-facing private backyard with deck is perfect for entertaining and enjoying the summer days. A single car parking space provides parking for your convenience. With playgrounds, schools and shopping nearby, this location is perfect for a family. This exceptional family home is waiting for you! Don't miss out on the chance to make this beautiful property your own and book your private viewing today!
Location
Province AB
County Calgary
Area Cal Zone S
Zoning R-C2
Direction N
Rooms
Basement Finished, Full
Interior
Interior Features See Remarks
Heating Forced Air
Cooling None
Flooring Vinyl
Fireplaces Number 1
Fireplaces Type Wood Burning
Appliance Dishwasher, Dryer, Electric Stove, Microwave Hood Fan, Refrigerator, Washer
Laundry In Basement
Exterior
Parking Features Parking Pad
Garage Description Parking Pad
Fence Fenced
Community Features Playground, Schools Nearby, Shopping Nearby, Sidewalks, Street Lights
Roof Type Asphalt Shingle
Porch Deck
Lot Frontage 25.03
Exposure N
Total Parking Spaces 1
Building
Lot Description Back Lane, Back Yard, Backs on to Park/Green Space, Rectangular Lot
Foundation Poured Concrete
Architectural Style Bi-Level, Side by Side
Level or Stories Bi-Level
Structure Type Wood Frame,Wood Siding
Others
Restrictions Utility Right Of Way
Tax ID 83102579
Ownership Private
Read Less



