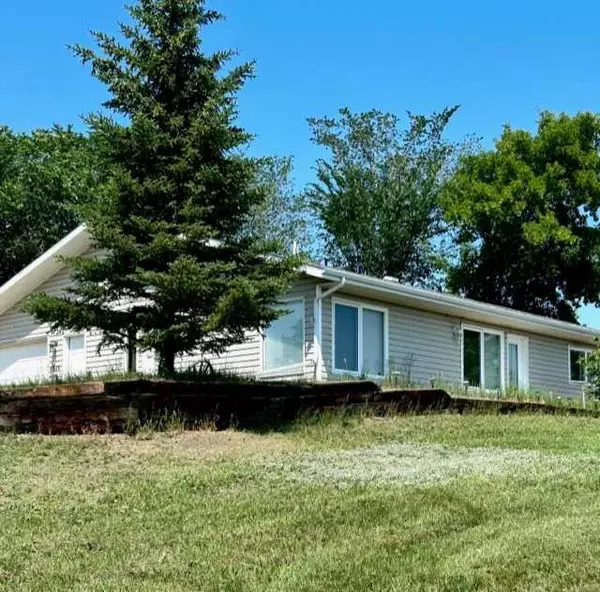For more information regarding the value of a property, please contact us for a free consultation.
4440 48 AVE Hardisty, AB T0B 1V0
Want to know what your home might be worth? Contact us for a FREE valuation!

Our team is ready to help you sell your home for the highest possible price ASAP
Key Details
Sold Price $115,000
Property Type Single Family Home
Sub Type Detached
Listing Status Sold
Purchase Type For Sale
Square Footage 1,274 sqft
Price per Sqft $90
Subdivision Hardisty
MLS® Listing ID A2063594
Sold Date 09/18/23
Style Bungalow
Bedrooms 2
Full Baths 2
Originating Board Central Alberta
Year Built 1994
Annual Tax Amount $1,915
Tax Year 2023
Lot Size 7,800 Sqft
Acres 0.18
Property Description
No stairs to climb in this lovely home. Built all on one level this home is an excellent retirement home or bachelor pad with low maintenance yard for easy living. This two bed two bath home + den/storage room has an open floor plan with gorgeous oak kitchen cabinets and large windows to the east to enjoy the morning sun and amazing view of the battle river hills and the Hardisty Tank farm. The attached 16x28 heated garage for easy access to the home. Laundry area is in the garage. In floor heating through out the home. 2 Garden sheds included as well as the furniture in the home is negotiable.
Location
Province AB
County Flagstaff County
Zoning Residential
Direction SW
Rooms
Basement None
Interior
Interior Features Ceiling Fan(s), Central Vacuum, Laminate Counters, No Animal Home, No Smoking Home, Open Floorplan, Vinyl Windows
Heating In Floor, See Remarks
Cooling None
Flooring Laminate, Linoleum, Tile
Appliance Dishwasher, Electric Stove, Range Hood, Refrigerator, Washer/Dryer, Window Coverings
Laundry In Garage, Main Level
Exterior
Parking Features Single Garage Attached
Garage Spaces 1.0
Garage Description Single Garage Attached
Fence None
Community Features Golf, Lake, Park, Playground, Shopping Nearby, Sidewalks, Street Lights
Roof Type Asphalt Shingle
Porch Patio
Lot Frontage 65.0
Total Parking Spaces 1
Building
Lot Description Back Yard, Corner Lot, Fruit Trees/Shrub(s), Front Yard, Irregular Lot, Landscaped, Street Lighting, Paved, Views
Foundation Slab
Architectural Style Bungalow
Level or Stories One
Structure Type Vinyl Siding,Wood Frame
Others
Restrictions None Known
Tax ID 56703511
Ownership Private
Read Less



