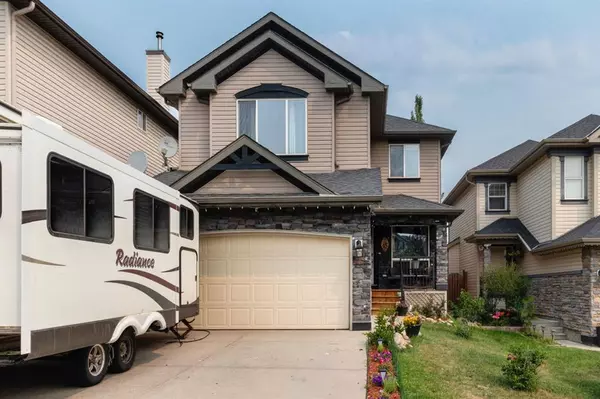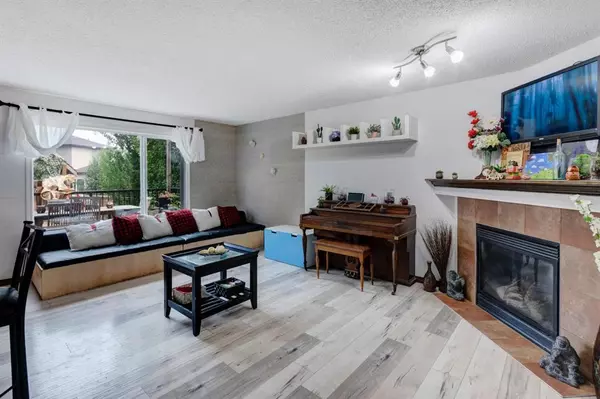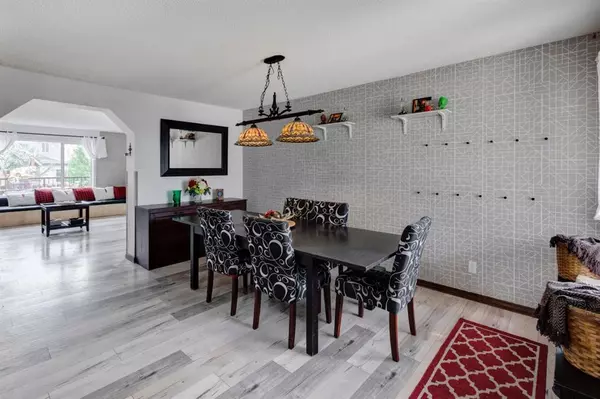For more information regarding the value of a property, please contact us for a free consultation.
45 Kincora HL NW Calgary, AB T3R 0A9
Want to know what your home might be worth? Contact us for a FREE valuation!

Our team is ready to help you sell your home for the highest possible price ASAP
Key Details
Sold Price $685,000
Property Type Single Family Home
Sub Type Detached
Listing Status Sold
Purchase Type For Sale
Square Footage 2,260 sqft
Price per Sqft $303
Subdivision Kincora
MLS® Listing ID A2068903
Sold Date 09/18/23
Style 2 Storey
Bedrooms 3
Full Baths 2
Half Baths 1
HOA Fees $17/ann
HOA Y/N 1
Originating Board Calgary
Year Built 2007
Annual Tax Amount $4,189
Tax Year 2023
Lot Size 4,703 Sqft
Acres 0.11
Property Description
HOME SWEET HOME! Welcome to your rare, extraordinary opportunity to own this spectacular, FRESHLY UPDATED home nestled in the heart of the coveted, picturesque NW Calgary community of Kincora! Impeccably maintained and boasting stunning curb appeal, this GEM showcases pride of ownership at every turn. With 3 bedrooms, 2.5 bathrooms, and over 3,206 SQFT of exquisitely developed living space, it offers an abundance of comfort and elegance. BRAND NEW UPDATES include fresh paint throughout the entire home, ceilings re-finished in the master bedroom and ensuite bathroom, all trim re-painted, drywall repaired, new light fixtures, updated the pantry and more. Stepping inside, you are greeted by a sun drenched living/dining room, perfectly suited for hosting gatherings for families and friends, a spacious living room complete with a cozy built-in fireplace, the gourmet kitchen that is a chef's dream, equipped with 2 built-in ovens, a gas range, and ample counter space, making it ideal for those with a passion for culinary delights and a convenient walk-through pantry leads to the mudroom. On the upper level, there is a generously sized bonus room, providing an inviting space for relaxing and entertaining guests. Completing this floor are 2 generous sized bedrooms, a well-appointed 4-piece bathroom, and the luxurious primary retreat. The primary bedroom boasts an expansive walk-in closet and a spa-like 4-piece ensuite with a tranquil soaker tub, offering a serene sanctuary. Heading down to the partially finished basement, you will find a well-appointed office, ideal for those work-from-home days. The rest of the basement has a ton of potential for you to unleash your creativity and design the basement of your dreams. Outdoors, a double attached garage and a north-facing, meticulously landscaped, and fully fenced backyard await, featuring a large deck that's perfect for entertaining. This unbeatable location is close to shopping centres, public transportation, parks, greenspaces, schools, and major roadways. Don't miss out on your chance to make this exceptional property your own and experience Kincora living at its best! Book your private viewing today!
Location
Province AB
County Calgary
Area Cal Zone N
Zoning R-1N
Direction S
Rooms
Other Rooms 1
Basement Full, Partially Finished
Interior
Interior Features Breakfast Bar, Built-in Features, Closet Organizers, Granite Counters, Jetted Tub, Kitchen Island, Open Floorplan, Pantry, Storage, Walk-In Closet(s)
Heating Forced Air, Natural Gas
Cooling None
Flooring Carpet, Ceramic Tile, Hardwood, Laminate, Linoleum
Fireplaces Number 1
Fireplaces Type Family Room, Gas, Mantle, Tile
Appliance Built-In Gas Range, Built-In Oven, Dishwasher, Double Oven, Dryer, Garage Control(s), Range Hood, Refrigerator, Washer, Window Coverings
Laundry Upper Level
Exterior
Parking Features Double Garage Attached
Garage Spaces 2.0
Garage Description Double Garage Attached
Fence Fenced
Community Features Park, Playground, Pool, Schools Nearby, Shopping Nearby, Sidewalks, Street Lights, Tennis Court(s), Walking/Bike Paths
Amenities Available Park, Playground
Roof Type Asphalt Shingle
Porch Deck
Lot Frontage 37.4
Total Parking Spaces 4
Building
Lot Description Back Yard, City Lot, Few Trees, Front Yard, Low Maintenance Landscape, Interior Lot, Landscaped, Level, Street Lighting, Private, Rectangular Lot, Views
Foundation Poured Concrete
Architectural Style 2 Storey
Level or Stories Two
Structure Type Stone,Vinyl Siding,Wood Frame
Others
Restrictions None Known
Tax ID 82673573
Ownership Private
Read Less



