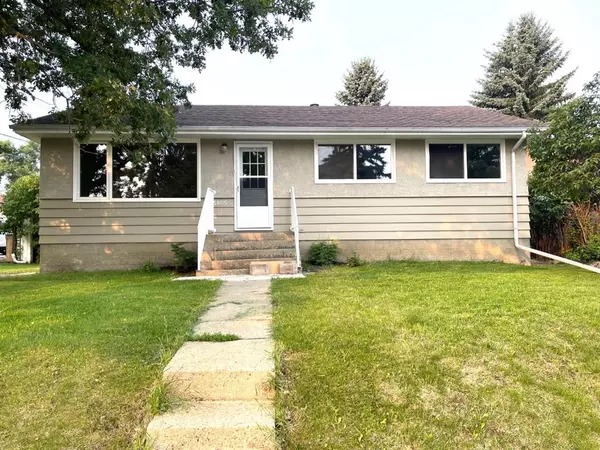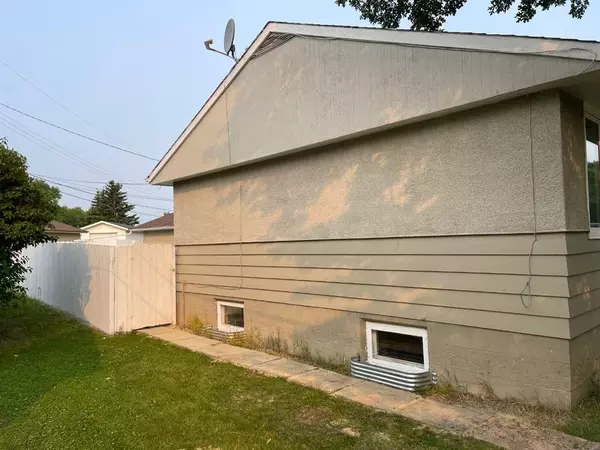For more information regarding the value of a property, please contact us for a free consultation.
5805 48B AVE Camrose, AB T4V 0L9
Want to know what your home might be worth? Contact us for a FREE valuation!

Our team is ready to help you sell your home for the highest possible price ASAP
Key Details
Sold Price $263,000
Property Type Single Family Home
Sub Type Detached
Listing Status Sold
Purchase Type For Sale
Square Footage 988 sqft
Price per Sqft $266
Subdivision Grandview
MLS® Listing ID A2063621
Sold Date 09/17/23
Style Bungalow
Bedrooms 4
Full Baths 1
Originating Board Central Alberta
Year Built 1959
Annual Tax Amount $2,415
Tax Year 2023
Lot Size 4,956 Sqft
Acres 0.11
Property Description
Located in the beautiful community of Camrose, Alberta, Grandview subdivision beside Mirror Lake, you will find this well kept 988 sq. ft 4 bedroom bungalow. Perfect for a great starter home, investment property or for downsizing. Features include new appliances, new paint throughout, new carpeting, refinished original hardwood flooring, updated 4pc bath, updated main floor windows, new hot water tank and extra insulation in attic. The furnace was replaced in 2014. The garage is plumbed for a gas furnace. The shingles on the home and garage were replaced in 2018 and the sewer line was replaced in 2019. The front yard has a large oak tree and a plum tree. Quiet location with easy access to the lake and trails means that you can enjoy walking, hiking, biking, canoeing, kayaking and roller blading just to mention a few.
Location
Province AB
County Camrose
Zoning 25
Direction NE
Rooms
Basement Full, Partially Finished
Interior
Interior Features Laminate Counters, Sump Pump(s), Vinyl Windows
Heating Forced Air, Natural Gas
Cooling None
Flooring Carpet, Linoleum, Wood
Appliance Refrigerator, Stove(s), Washer/Dryer
Laundry None
Exterior
Parking Features Single Garage Detached
Garage Spaces 1.0
Garage Description Single Garage Detached
Fence Fenced
Community Features Lake, Park, Playground, Walking/Bike Paths
Roof Type Asphalt Shingle
Porch Patio
Lot Frontage 61.0
Total Parking Spaces 2
Building
Lot Description Back Lane, Back Yard, Front Yard, Irregular Lot, Reverse Pie Shaped Lot
Foundation Poured Concrete
Architectural Style Bungalow
Level or Stories One
Structure Type Concrete,Wood Frame,Wood Siding
Others
Restrictions None Known
Tax ID 83623567
Ownership Joint Venture
Read Less



