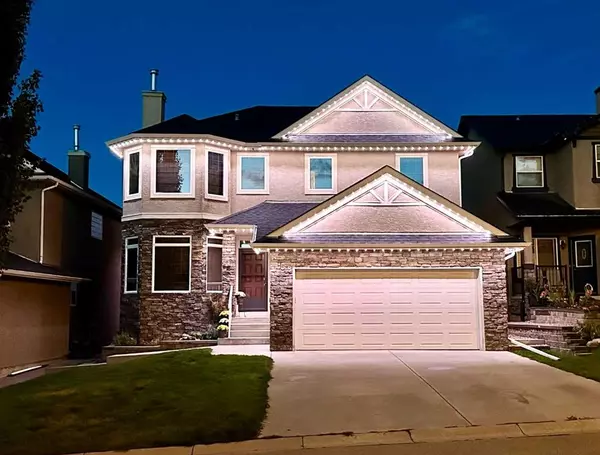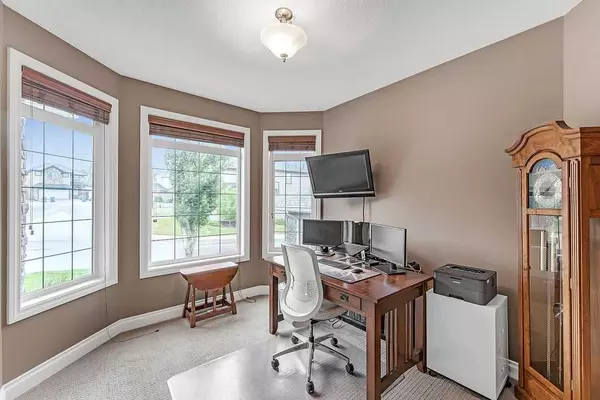For more information regarding the value of a property, please contact us for a free consultation.
158 Aspen Stone TER SW Calgary, AB T3H 5Y9
Want to know what your home might be worth? Contact us for a FREE valuation!

Our team is ready to help you sell your home for the highest possible price ASAP
Key Details
Sold Price $1,190,000
Property Type Single Family Home
Sub Type Detached
Listing Status Sold
Purchase Type For Sale
Square Footage 2,572 sqft
Price per Sqft $462
Subdivision Aspen Woods
MLS® Listing ID A2079041
Sold Date 09/16/23
Style 2 Storey
Bedrooms 4
Full Baths 3
Half Baths 1
Originating Board Calgary
Year Built 2005
Annual Tax Amount $6,226
Tax Year 2023
Lot Size 5,048 Sqft
Acres 0.12
Property Description
Make Your Mark in Aspen Woods - one of Calgary's most desirable neighbourhoods due to its proximity to downtown, amenities, shops, and premiere schools - private, public and separate. This 2 storey walkout home is beautifully located on the terrace allowing you to enjoy stunning mountain views to the west. Upon entering, you immediately know you are in for a treat in this custom built home that is available for the first time since being built. The main floor features a lovely front office, a large dining room that extends into the living room with natural gas fireplace, the open kitchen has a huge center island perfect for food preparation and entertaining, natural gas cooktop, wall oven and plenty of countertop and cupboard space, the walkthrough pantry is convenient as it is directly inline with the garage door allowing for ease when bringing in your groceries. The main floor laundry and half bath complete the main floor.
The upper floor features a front bonus room that is currently set up as a theatre room complete with overhead projector, amplifier/receiver and speakers. In addition to the 2 large bedrooms and the 4 piece bathroom, the primary bedroom offers stunning mountain views as well as a large 5 piece ensuite, complete with a glass enclosed shower with body sprays, and a huge wardrobe that is divided into two parts. All bathrooms in the home have in-floor heating for your comfort.
The fully developed walkout basement features the 4th bedroom, large entertainment/TV room, a flex area currently set up as a home gym, wet bar, wine making/craft room and ample storage. Stay cool in the summer with air conditioning and warm on the cooler days with radiant in-floor heating in the basement. Tankless hot water installed in 2020 so you can take endless hot showers.
The rear deck can be accessed from the main floor as it extends the entire width of the home, has privacy glass walls and either side, beautiful glass railing, power awning for those sunny days, and custom backlit stairs leading down to the incredible composite (maintenance free) patio. This beautiful backyard is perfect for those wanting to take advantage of the west exposure and sunlight with multiple sitting areas, hot tub, exposed aggregate concrete and artificial grass. You'll never have to climb a ladder again to put up Christmas lights as this home has integrated Gemstone lights that enhance the curb appeal on both the front and rear of the home.
Location
Province AB
County Calgary
Area Cal Zone W
Zoning R-1
Direction E
Rooms
Other Rooms 1
Basement Finished, Walk-Out To Grade
Interior
Interior Features Central Vacuum, Closet Organizers, Granite Counters, High Ceilings, Kitchen Island, Tankless Hot Water, Vinyl Windows, Walk-In Closet(s)
Heating In Floor, Forced Air, Natural Gas, Radiant
Cooling Central Air
Flooring Carpet, Ceramic Tile, Hardwood
Fireplaces Number 1
Fireplaces Type Gas
Appliance Dishwasher, Dryer, Microwave, Washer, Water Softener
Laundry Main Level
Exterior
Parking Features Double Garage Attached
Garage Spaces 2.0
Garage Description Double Garage Attached
Fence Fenced
Community Features Park, Playground, Pool, Schools Nearby, Shopping Nearby, Sidewalks, Street Lights, Walking/Bike Paths
Roof Type Asphalt Shingle
Porch Awning(s), Deck, Patio, Porch
Lot Frontage 44.0
Total Parking Spaces 4
Building
Lot Description Low Maintenance Landscape, Landscaped, Yard Lights, Rectangular Lot, See Remarks
Foundation Poured Concrete
Architectural Style 2 Storey
Level or Stories Two
Structure Type Stone,Stucco,Wood Frame
Others
Restrictions Utility Right Of Way
Tax ID 82922943
Ownership Private
Read Less



