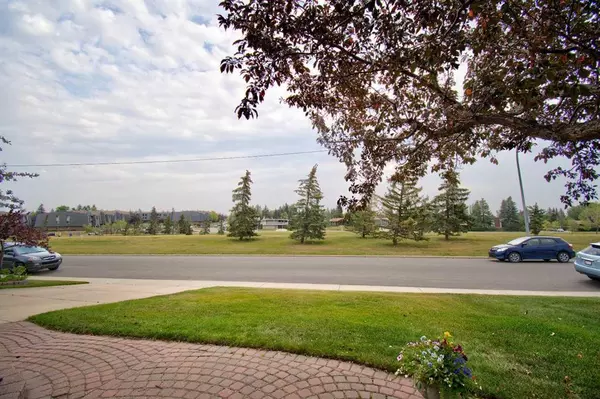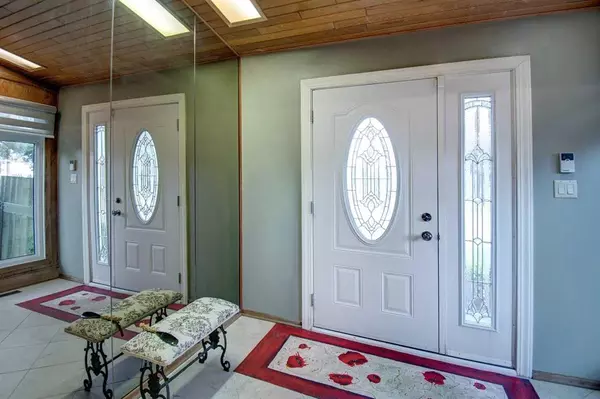For more information regarding the value of a property, please contact us for a free consultation.
239 Silvercreek DR NW Calgary, AB T3B4H1
Want to know what your home might be worth? Contact us for a FREE valuation!

Our team is ready to help you sell your home for the highest possible price ASAP
Key Details
Sold Price $780,000
Property Type Single Family Home
Sub Type Detached
Listing Status Sold
Purchase Type For Sale
Square Footage 1,813 sqft
Price per Sqft $430
Subdivision Silver Springs
MLS® Listing ID A2078233
Sold Date 09/16/23
Style Bungalow
Bedrooms 5
Full Baths 3
Originating Board Calgary
Year Built 1976
Annual Tax Amount $4,485
Tax Year 2023
Lot Size 6,189 Sqft
Acres 0.14
Property Description
SILVER SPRINGS 1813 sq ft Bungalow across from SILVER CREEK PARK Once of the most sought after communities. Pride of ownership in this well kept home. Addition entrance and Family build on with plans and permits. FURNACE Feb 2023. Windows all upgraded, 2 F/P , 5 BEDROOMS ,Basement bedroom windows legal at time of build do not meet current egress measurements. This home is ready for your family with 3 full bathrooms, divided living space. Gardener friendly backyard. LOTS OF STORAGE, Walk in primary closet. 3 SCHOOLS IN community also with Outdoor Pool, tennis courts , 2005 Birthing forest, shops. The photos give just a peek into this beautiful home.
Location
Province AB
County Calgary
Area Cal Zone Nw
Zoning R-C1
Direction E
Rooms
Other Rooms 1
Basement See Remarks
Interior
Interior Features Built-in Features, Central Vacuum, Chandelier, Walk-In Closet(s)
Heating Forced Air
Cooling None
Flooring Carpet, Ceramic Tile, Hardwood, Laminate
Fireplaces Number 2
Fireplaces Type Gas, Wood Burning
Appliance Dishwasher, Electric Range, Freezer, Range Hood, Refrigerator, Washer/Dryer, Window Coverings
Laundry In Basement
Exterior
Parking Features Double Garage Attached
Garage Spaces 2.0
Garage Description Double Garage Attached
Fence Fenced
Community Features Clubhouse, Park, Pool, Schools Nearby, Shopping Nearby, Tennis Court(s), Walking/Bike Paths
Roof Type Asphalt Shingle
Porch Patio
Lot Frontage 18.45
Exposure E
Total Parking Spaces 4
Building
Lot Description Environmental Reserve, Greenbelt, Landscaped, Street Lighting, Rectangular Lot, Views
Foundation Poured Concrete
Architectural Style Bungalow
Level or Stories One
Structure Type Brick,Wood Frame,Wood Siding
Others
Restrictions Encroachment
Tax ID 83134470
Ownership Private
Read Less
GET MORE INFORMATION




