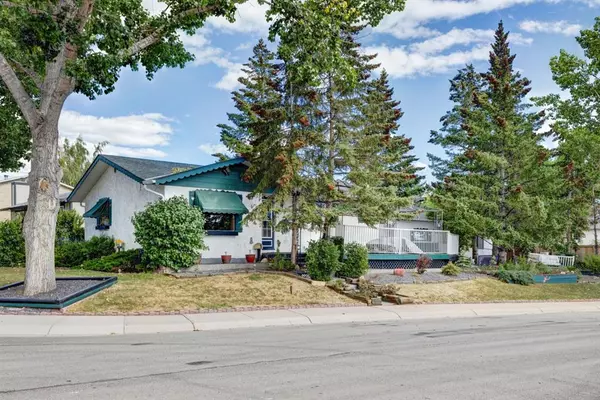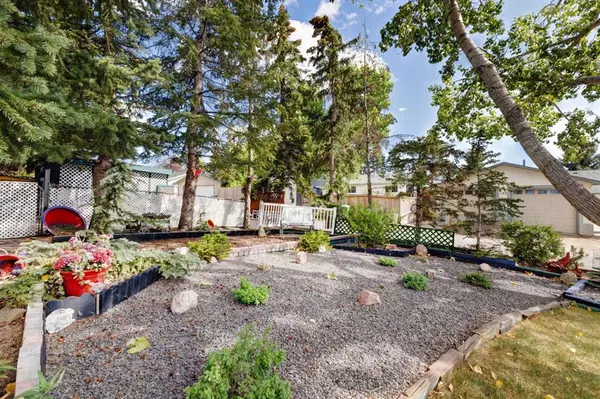For more information regarding the value of a property, please contact us for a free consultation.
5 Alpine CRES SE Airdrie, AB T4B 1L1
Want to know what your home might be worth? Contact us for a FREE valuation!

Our team is ready to help you sell your home for the highest possible price ASAP
Key Details
Sold Price $431,000
Property Type Single Family Home
Sub Type Detached
Listing Status Sold
Purchase Type For Sale
Square Footage 1,068 sqft
Price per Sqft $403
Subdivision Airdrie Meadows
MLS® Listing ID A2068244
Sold Date 09/16/23
Style Bungalow
Bedrooms 3
Full Baths 2
Half Baths 1
Originating Board Calgary
Year Built 1977
Annual Tax Amount $2,747
Tax Year 2023
Lot Size 5,651 Sqft
Acres 0.13
Lot Dimensions irregular
Property Description
Back on market collapse of financing. Bavarian style bungalow with mature landscaping in well established neighbourhood of Airdrie Meadows. Main floor boosts galley style kitchen with stainless steel appliances. Living/dining room combined with 3 bedrooms up with 2 and 4 piece bathroom. Hardwood floors lead from the hallway to master bedroom. Downstairs has plenty of space to enjoy with a natural wood burning fireplace, and an additional 4 piece bathroom. Step out the front door to a West facing front deck to relax and enjoy the evening sun at the end of the day. There is also 2 additional storage sheds that stay with the property. Close to all amenities and has easy access to HWY 2 for quick commute into the city.
Location
Province AB
County Airdrie
Zoning R-1
Direction W
Rooms
Other Rooms 1
Basement Finished, Full
Interior
Interior Features Dry Bar, Tile Counters
Heating Fireplace(s), Forced Air, Natural Gas
Cooling None
Flooring Carpet, Ceramic Tile, Hardwood
Fireplaces Number 1
Fireplaces Type Basement, Brass, Masonry, Wood Burning
Appliance Electric Stove, Freezer, Microwave, Refrigerator, Washer/Dryer, Window Coverings
Laundry Electric Dryer Hookup, In Basement, Washer Hookup
Exterior
Parking Features Double Garage Attached, Garage Door Opener, Garage Faces Side
Garage Spaces 2.0
Garage Description Double Garage Attached, Garage Door Opener, Garage Faces Side
Fence Partial
Community Features Park, Schools Nearby, Shopping Nearby, Sidewalks
Roof Type Asphalt Shingle
Porch Deck, Rear Porch, See Remarks
Lot Frontage 96.56
Exposure W
Total Parking Spaces 2
Building
Lot Description Back Lane, City Lot, Corner Lot, Irregular Lot, Landscaped, Treed
Building Description Stucco,Wood Frame, Garden or Tool Shed
Foundation Poured Concrete
Architectural Style Bungalow
Level or Stories One
Structure Type Stucco,Wood Frame
Others
Restrictions None Known
Tax ID 84577664
Ownership Private
Read Less



