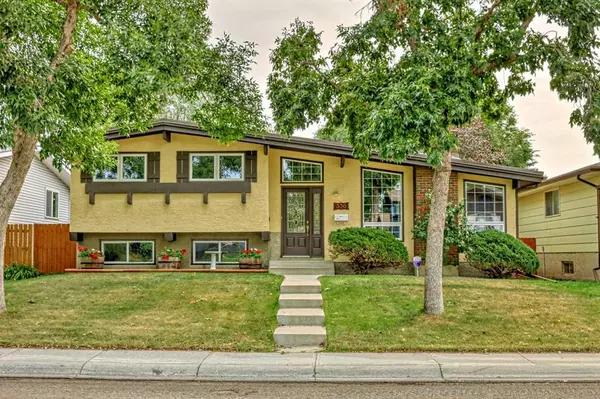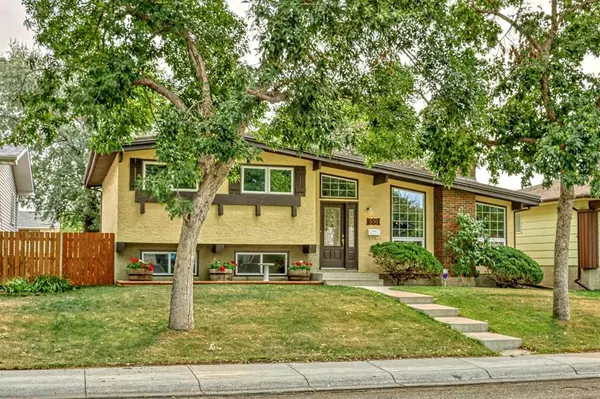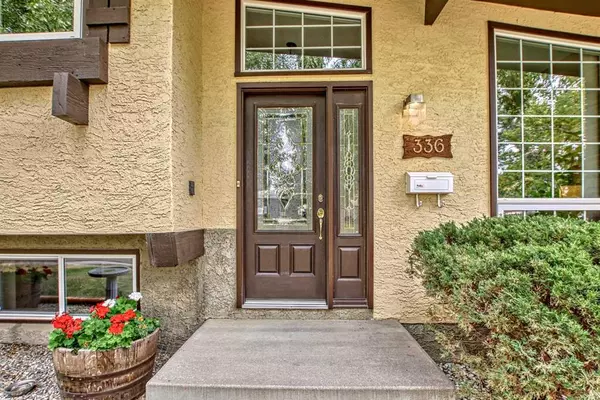For more information regarding the value of a property, please contact us for a free consultation.
336 PINEWIND RD NE Calgary, AB T1Y 3C7
Want to know what your home might be worth? Contact us for a FREE valuation!

Our team is ready to help you sell your home for the highest possible price ASAP
Key Details
Sold Price $560,000
Property Type Single Family Home
Sub Type Detached
Listing Status Sold
Purchase Type For Sale
Square Footage 1,176 sqft
Price per Sqft $476
Subdivision Pineridge
MLS® Listing ID A2074390
Sold Date 09/16/23
Style 4 Level Split
Bedrooms 5
Full Baths 2
Half Baths 1
Originating Board Calgary
Year Built 1977
Annual Tax Amount $2,717
Tax Year 2023
Lot Size 5,200 Sqft
Acres 0.12
Lot Dimensions 52 x 100
Property Description
AVAILABLE NOW Pineridge area "PRICED to SELL " IMMEDIATELY gracious living in a well maintained home by the original owner. An up dated kitchen with a sit down Centre island Includes stainless steel side by side fridge and a stainless steel flat top stove and oven. Kitchen Aid dish washer with stainless steel interior ,the classy Cabinets in the kitchen feature glass mutton doors . The living room features vaulted beamed ceilings and a floor to ceiling fire place for those cozy peaceful evenings. Well maintained WOOD Floors in Living room and Dining room , Hall way and Stairs case, Three bath rooms 2 bath up, 1 bath-room down with ceramic tile , Master has Oak WOOD Flooring and a ensuite with plank flooring for private moments. 3 bed rooms up and 2 down. The rear yard has a 2 car garage 20x24 with man door access from a stunning wood patio deck . The wood deck has mature trees and a built in bench with flower beds in a completely fenced yard . A must see home that can compare at the top . Call for your tour today. All garden tools included , Grass power pack lawn mower stays along with the BBQ. .weed wacker leaf blower New Fence ; patio furnace
Location
Province AB
County Calgary
Area Cal Zone Ne
Zoning R1 residential 1
Direction W
Rooms
Other Rooms 1
Basement Finished, Partial
Interior
Interior Features Kitchen Island
Heating High Efficiency
Cooling None
Flooring Vinyl Plank
Fireplaces Number 1
Fireplaces Type Wood Burning
Appliance Dishwasher, Electric Stove, Freezer, Garage Control(s), Microwave Hood Fan, Refrigerator, Washer/Dryer, Window Coverings
Laundry Laundry Room, Lower Level
Exterior
Parking Features Double Garage Detached
Garage Spaces 2.0
Garage Description Double Garage Detached
Fence Fenced
Community Features Schools Nearby, Shopping Nearby, Street Lights
Roof Type Membrane
Porch Deck
Lot Frontage 52.0
Exposure NW
Total Parking Spaces 2
Building
Lot Description Back Lane, Lawn, Gentle Sloping, Private, Treed
Foundation Poured Concrete
Architectural Style 4 Level Split
Level or Stories 4 Level Split
Structure Type Stucco
Others
Restrictions None Known
Tax ID 82951981
Ownership Private
Read Less



