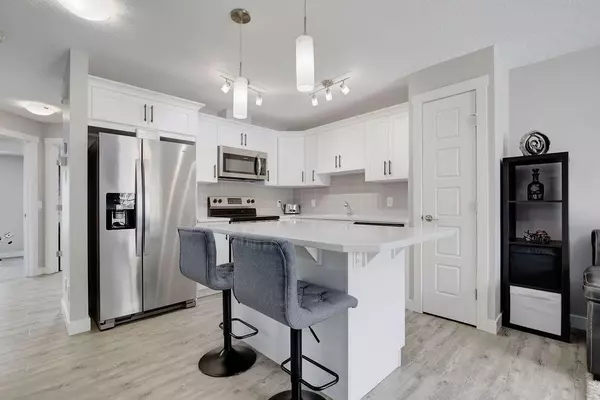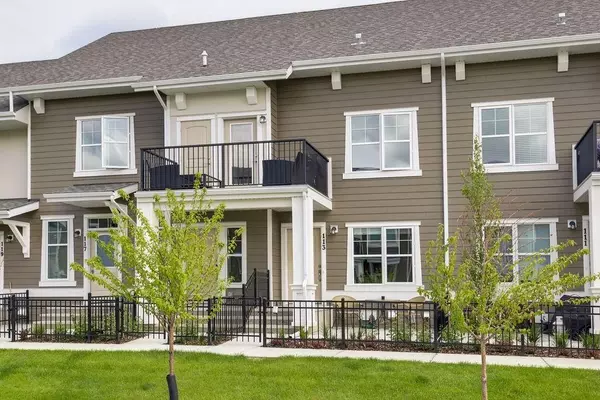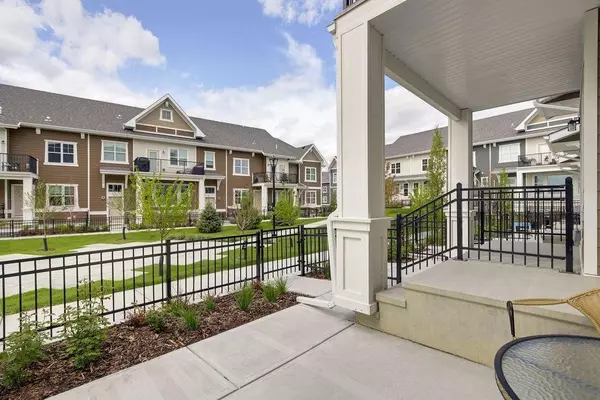For more information regarding the value of a property, please contact us for a free consultation.
113 CRANBROOK WALK SE Calgary, AB T3M 2V5
Want to know what your home might be worth? Contact us for a FREE valuation!

Our team is ready to help you sell your home for the highest possible price ASAP
Key Details
Sold Price $345,000
Property Type Townhouse
Sub Type Row/Townhouse
Listing Status Sold
Purchase Type For Sale
Square Footage 713 sqft
Price per Sqft $483
Subdivision Cranston
MLS® Listing ID A2076396
Sold Date 09/16/23
Style Bungalow
Bedrooms 2
Full Baths 1
Condo Fees $258
HOA Fees $39/ann
HOA Y/N 1
Originating Board Calgary
Year Built 2018
Annual Tax Amount $1,705
Tax Year 2023
Lot Size 9,407 Sqft
Acres 0.22
Property Description
Wow! You need to see this immaculate ground-level bungalow located in the prestigious Estate community of Riverstone. Retreat in Cranston's Riverstone is a quiet, pet-friendly complex just steps to the Bow River and pathway system. It is surrounded by parks and green spaces...yet just minutes to Century Hall, schools, and all the amenities Cranston has to offer. 113 Cranbrook Walk fronts onto a wide courtyard and offers a fenced patio complete with a gas BBQ hookup. Step inside to find LVP flooring and a bright open floor plan. The kitchen is sleek and classic with white quartz countertops, white cabinets, pantry, and stainless-steel appliances. Enjoy the 2-year-old dishwasher & upgraded ice/water in the fridge door. The 2 bedrooms look out down the driveway and not directly onto another unit adding privacy. The primary bedroom features a walk-in closet and ceiling fan, while the 2nd bedroom could double as a home office or gym. Quartz counters are continued in the full 4pc bathroom, and the in-suite laundry offers extra storage. Custom rollup blinds have been installed, as well as rough-ins for A/C and central vac. For those with larger vehicles, the double attached tandem garage with an oversized garage door is a standout feature of this property. The garage easily fits a large or lifted pickup truck and is conveniently located straight ahead when coming into the complex from Cranbrook Square SE. There is an extra nook with 220V for all your tools, it is insulated, has after-market lighting, and leads into the partial basement that has a mudroom/storage before heading up the stairs to the main level. Maintenance-free living, low condo fees, and Energy-efficient design features throughout the entire building are additional advantages of this complex. The South Health Campus, Seton, Fish Creek Park, and golf courses are a short drive away and enjoy easy access to major roadways such as Deerfoot and Stoney Trail. Affordable, comfortable, and convenient living in SE Calgary. Immediate possession available. Book your showing today!
Location
Province AB
County Calgary
Area Cal Zone Se
Zoning M-X1
Direction NW
Rooms
Basement Finished, Partial
Interior
Interior Features No Animal Home, No Smoking Home
Heating Forced Air, Natural Gas
Cooling Rough-In
Flooring Carpet, Vinyl
Appliance Dishwasher, Dryer, Electric Stove, Garage Control(s), Microwave Hood Fan, Refrigerator, Washer, Window Coverings
Laundry In Unit
Exterior
Parking Features 220 Volt Wiring, Double Garage Attached, Insulated, Tandem
Garage Spaces 2.0
Garage Description 220 Volt Wiring, Double Garage Attached, Insulated, Tandem
Fence None
Community Features Clubhouse, Playground, Schools Nearby, Shopping Nearby, Walking/Bike Paths
Amenities Available Visitor Parking
Roof Type Asphalt Shingle
Porch See Remarks
Exposure NW
Total Parking Spaces 2
Building
Lot Description Back Lane, Low Maintenance Landscape, Landscaped
Story 2
Foundation Poured Concrete
Sewer Sewer
Water Public
Architectural Style Bungalow
Level or Stories One
Structure Type Composite Siding,Wood Frame
Others
HOA Fee Include Common Area Maintenance,Insurance,Professional Management,Reserve Fund Contributions,Snow Removal
Restrictions Pet Restrictions or Board approval Required
Ownership Private
Pets Allowed Restrictions
Read Less



