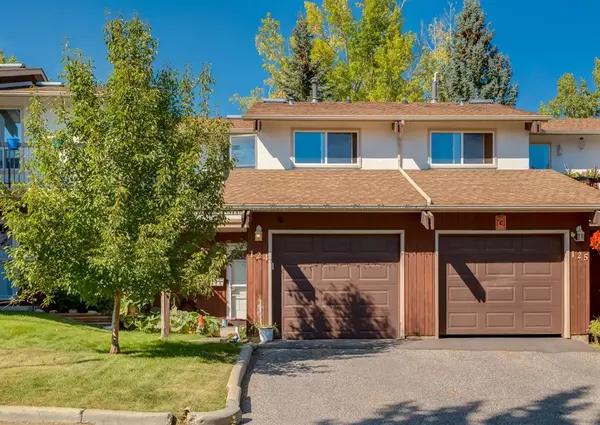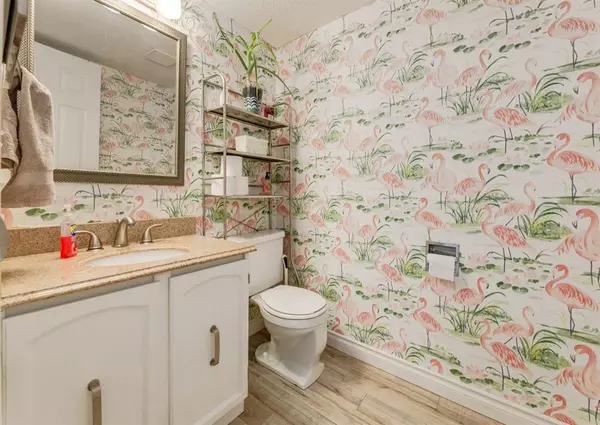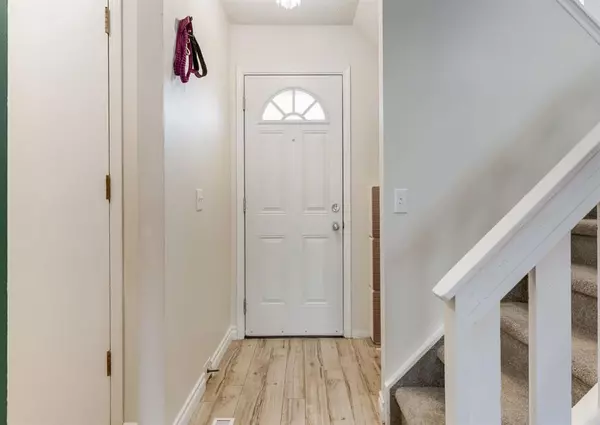For more information regarding the value of a property, please contact us for a free consultation.
3219 56 ST NE #124 Calgary, AB T1Y 3R3
Want to know what your home might be worth? Contact us for a FREE valuation!

Our team is ready to help you sell your home for the highest possible price ASAP
Key Details
Sold Price $340,000
Property Type Townhouse
Sub Type Row/Townhouse
Listing Status Sold
Purchase Type For Sale
Square Footage 1,189 sqft
Price per Sqft $285
Subdivision Pineridge
MLS® Listing ID A2076941
Sold Date 09/16/23
Style 2 Storey
Bedrooms 3
Full Baths 1
Half Baths 2
Condo Fees $481
Originating Board Calgary
Year Built 1976
Annual Tax Amount $1,550
Tax Year 2023
Property Description
*OPEN HOUSE SATURDAY 2 -4 PM* Welcome to this beautifully maintained two storey townhome in Parkside Estates, located in the convenient community of Pineridge. This three bedroom home has a welcoming feel and shows pride of ownership. The spacious main floor flows perfectly from the kitchen to dining room to living area. Completed with a 2 piece bathroom and entry to the private yard. Upstairs you will find 3 bedrooms and 2 bathrooms, with a patio off the master bedroom, the perfect place for morning coffee! This property is sure to go quickly so contact your realtor and book your showing today!
Location
Province AB
County Calgary
Area Cal Zone Ne
Zoning M-C1 d100
Direction N
Rooms
Other Rooms 1
Basement Partial, Partially Finished
Interior
Interior Features Breakfast Bar, Ceiling Fan(s), Granite Counters
Heating Forced Air
Cooling None
Flooring Carpet, Laminate
Fireplaces Number 1
Fireplaces Type None
Appliance Built-In Oven, Dishwasher, Garage Control(s), Microwave, Range Hood, Stove(s), Window Coverings
Laundry In Basement
Exterior
Parking Features Single Garage Attached
Garage Spaces 2.0
Garage Description Single Garage Attached
Fence Partial
Community Features Park, Playground, Schools Nearby, Shopping Nearby
Amenities Available None
Roof Type Asphalt Shingle
Porch Balcony(s)
Exposure N
Total Parking Spaces 2
Building
Lot Description Backs on to Park/Green Space, Cul-De-Sac, Front Yard, Lawn, No Neighbours Behind, Landscaped
Foundation Poured Concrete
Architectural Style 2 Storey
Level or Stories Two
Structure Type Stucco,Wood Frame
Others
HOA Fee Include Common Area Maintenance,Insurance,Maintenance Grounds,Parking,Professional Management,Reserve Fund Contributions,Snow Removal,Trash,Water
Restrictions Pet Restrictions or Board approval Required,Utility Right Of Way
Tax ID 82972886
Ownership Private
Pets Allowed Restrictions, Yes
Read Less



