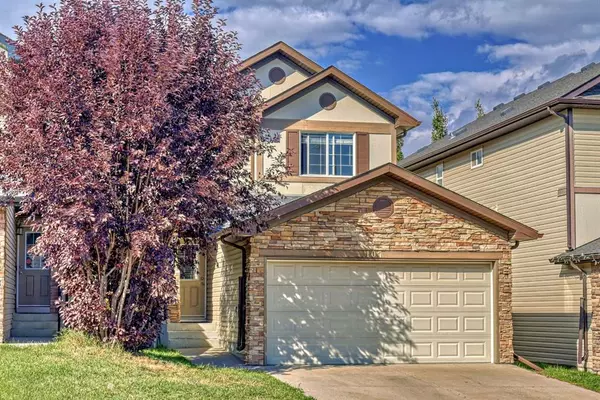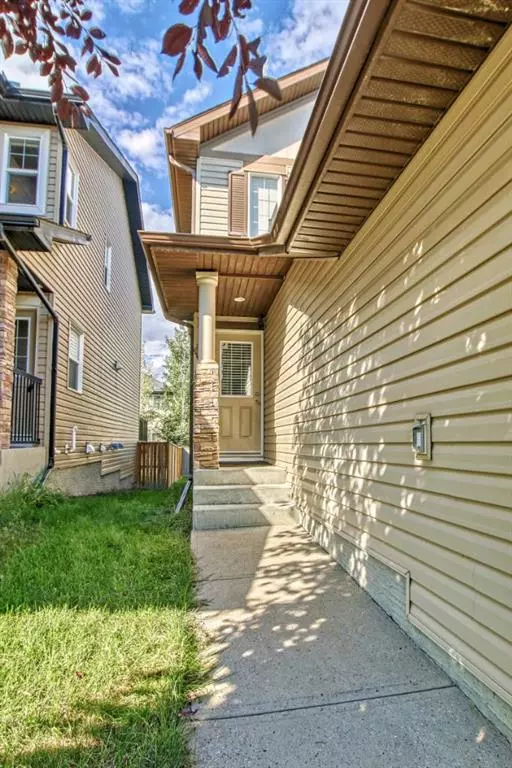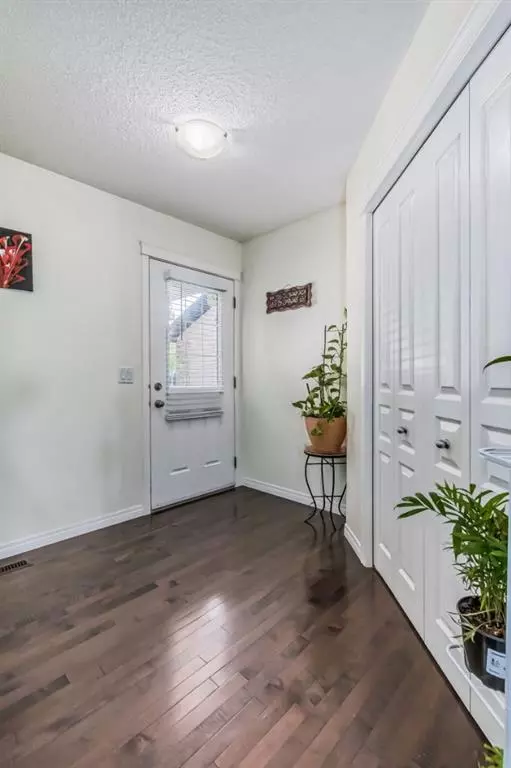For more information regarding the value of a property, please contact us for a free consultation.
107 Kincora Glen RD NW Calgary, AB T3R 0C4
Want to know what your home might be worth? Contact us for a FREE valuation!

Our team is ready to help you sell your home for the highest possible price ASAP
Key Details
Sold Price $650,000
Property Type Single Family Home
Sub Type Detached
Listing Status Sold
Purchase Type For Sale
Square Footage 1,616 sqft
Price per Sqft $402
Subdivision Kincora
MLS® Listing ID A2079521
Sold Date 09/16/23
Style 2 Storey
Bedrooms 4
Full Baths 3
Half Baths 1
Originating Board Calgary
Year Built 2009
Annual Tax Amount $3,538
Tax Year 2023
Lot Size 3,293 Sqft
Acres 0.08
Property Description
Investors Alert! This is the opportunity you've been waiting for! Rare Legal Suited two storey home located in the vibrant community of Kincora. Greeted by a spacious foyer, the main floor boasts an open concept floor plan, featuring a spacious kitchen with pantry, kitchen island, hardwood flooring, Stainless-Steel appliances and cozy living room with Fireplace and dining area. The upper level has 3 bedrooms; with a bonus room as a 4th bedroom. The large and bright master with a 3 piece bath and walk-in closet. Downstairs is shared laundry and a 1- Bedroom Legal Suite complete with full kitchen, living/dining area, and a 4-piece bath. Walk up basement with Private Entrance. Easy access to schools right in the community, parks, playgrounds and is close to great shopping and amenities. Gems like this do not come along very often. Book your showing today!
Location
Province AB
County Calgary
Area Cal Zone N
Zoning R-1N
Direction NW
Rooms
Other Rooms 1
Basement Separate/Exterior Entry, Finished, Full, Suite
Interior
Interior Features Ceiling Fan(s), Kitchen Island, No Smoking Home, See Remarks, Separate Entrance, Storage, Vinyl Windows
Heating Baseboard, Forced Air, Natural Gas
Cooling None
Flooring Carpet, Hardwood
Fireplaces Number 1
Fireplaces Type Gas
Appliance Dishwasher, Electric Stove, Microwave Hood Fan, Range Hood, Refrigerator, Washer/Dryer
Laundry In Basement, Laundry Room
Exterior
Parking Features Double Garage Attached, Driveway
Garage Spaces 2.0
Garage Description Double Garage Attached, Driveway
Fence Fenced
Community Features Playground, Schools Nearby, Shopping Nearby, Sidewalks, Street Lights, Walking/Bike Paths
Roof Type Asphalt Shingle
Porch Balcony(s), Deck, Porch
Lot Frontage 30.02
Total Parking Spaces 4
Building
Lot Description Back Yard, Rectangular Lot
Foundation See Remarks
Architectural Style 2 Storey
Level or Stories Two
Structure Type Brick,Vinyl Siding,Wood Frame
Others
Restrictions None Known
Tax ID 83012282
Ownership Private
Read Less



